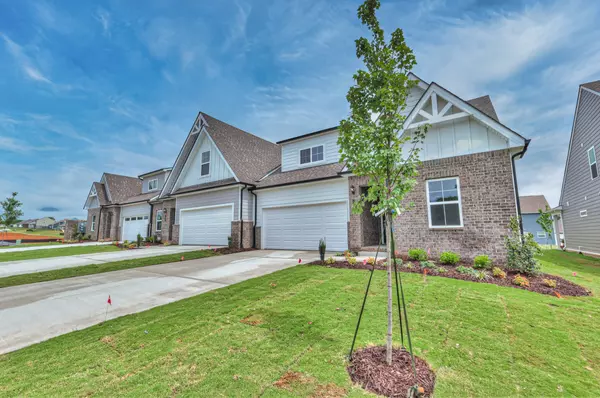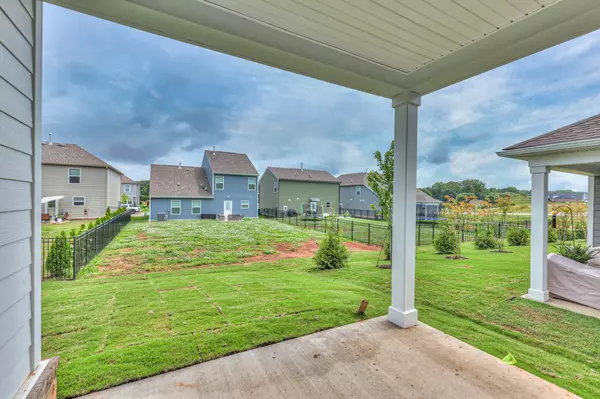Bought with Noah Strader
$359,547
$359,547
For more information regarding the value of a property, please contact us for a free consultation.
3 Beds
3 Baths
2,345 SqFt
SOLD DATE : 10/30/2025
Key Details
Sold Price $359,547
Property Type Single Family Home
Sub Type Zero Lot Line
Listing Status Sold
Purchase Type For Sale
Square Footage 2,345 sqft
Price per Sqft $153
Subdivision Dorris Farm
MLS Listing ID 2988825
Sold Date 10/30/25
Bedrooms 3
Full Baths 3
HOA Fees $225/mo
HOA Y/N Yes
Year Built 2025
Annual Tax Amount $2,700
Property Sub-Type Zero Lot Line
Property Description
The Oxford Villa floorplan in our Dorris Farm community offers easy, maintenance-free living with 3 bedrooms, 3 full baths, a sunroom, and a spacious open-concept layout that blends the kitchen, dining, and great room beautifully. A covered back patio provides the perfect outdoor retreat, while the upstairs features a flexible loft, third bedroom, and third full bath — ideal for guests, hobbies, or extra space to spread out. Thoughtfully designed by the Goodall Homes Design team, this home features a light and bright kitchen with upgraded cabinets, countertops, and a stylish tile backsplash. The Owner's Bath is a standout with quartz countertops and an upgraded tile shower, and hardwood flooring runs throughout the main living areas on the first floor. Located in Goodall's newest White House community, Dorris Farm offers peaceful surroundings with modern villa-style homes and convenient access to I-65. Ask about our incentive of $10,000 in closing cost when using our preferred lender Silverton Mortgage!!!
Location
State TN
County Sumner County
Rooms
Main Level Bedrooms 2
Interior
Interior Features Entrance Foyer, Pantry, Walk-In Closet(s), Kitchen Island
Heating Central, Natural Gas
Cooling Central Air, Electric
Flooring Carpet, Wood, Vinyl
Fireplace N
Appliance Electric Oven, Electric Range, Dishwasher, Disposal, ENERGY STAR Qualified Appliances, Microwave
Exterior
Garage Spaces 2.0
Utilities Available Electricity Available, Natural Gas Available, Water Available
Amenities Available Clubhouse, Pool, Underground Utilities
View Y/N false
Roof Type Asphalt
Private Pool false
Building
Story 2
Sewer Public Sewer
Water Public
Structure Type Hardboard Siding,Brick
New Construction true
Schools
Elementary Schools Harold B. Williams Elementary School
Middle Schools White House Middle School
High Schools White House High School
Others
HOA Fee Include Maintenance Grounds,Recreation Facilities
Senior Community false
Special Listing Condition Standard
Read Less Info
Want to know what your home might be worth? Contact us for a FREE valuation!

Our team is ready to help you sell your home for the highest possible price ASAP

© 2025 Listings courtesy of RealTrac as distributed by MLS GRID. All Rights Reserved.

"My job is to find and attract mastery-based agents to the office, protect the culture, and make sure everyone is happy! "






