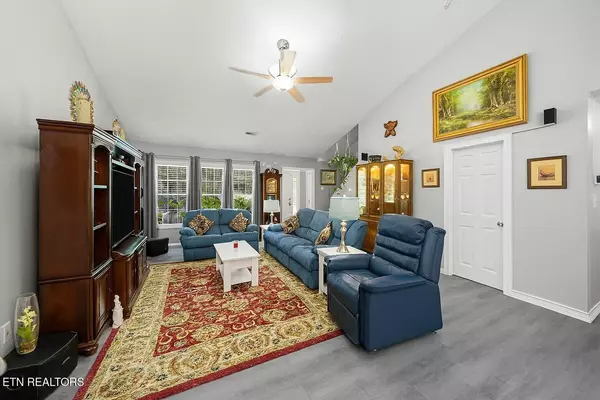$380,000
$372,500
2.0%For more information regarding the value of a property, please contact us for a free consultation.
4 Beds
4 Baths
2,460 SqFt
SOLD DATE : 10/24/2025
Key Details
Sold Price $380,000
Property Type Single Family Home
Sub Type Single Family Residence
Listing Status Sold
Purchase Type For Sale
Square Footage 2,460 sqft
Price per Sqft $154
Subdivision Stonehaven S/D Unit 2
MLS Listing ID 3033165
Sold Date 10/24/25
Bedrooms 4
Full Baths 3
Half Baths 1
Year Built 1999
Annual Tax Amount $1,007
Lot Size 0.260 Acres
Acres 0.26
Lot Dimensions 80.01 X 151.11 X IRR
Property Sub-Type Single Family Residence
Property Description
Nestled on a lush, semi-private lot surrounded by mature trees and vibrant flower and vegetable gardens, this inviting home effortlessly blends indoor comfort with outdoor charm.
Step onto a sprawling 17×24 deck—an entertainer's dream—perfect for hosting family BBQs or enjoying peaceful mornings with nature. Two handy storage barns offer extra space for tools, toys, and seasonal gear. A level yard hints at future expansion: envision a two-car carport or garage, should you choose.
This home has two ensuites on the main level, one features its own private entrance and full bath—ideal as a guest suite, in-law retreat, or a second main-floor primary. With two additional bedrooms and a full bath upstairs, this home adapts easily to growing families or multi-generational living. Walk-in closets in the primary suite and both upstairs bedrooms add convenience.
The chef-worthy kitchen dazzles with granite countertops, gleaming stainless steel appliances, custom backsplash, under-cabinet lighting, and over $65,000 in renovation investment.
Bathroom updates throughout reflect modern tastes and finishes.
Interior remodel highlights include new flooring, fresh doors, sliding glass access to the deck, custom blinds, Nest thermostat, and wiring ready for generator installation.
Enjoy peace of mind with new HVAC, upgraded double-pane windows throughout, 6″ gutters plus 10″ attic insulation. A Ring security system and transferable termite warranty keep safety top of mind.
The great-room-style living area impresses with vaulted ceilings and abundant natural light—perfect for gatherings or quiet evenings.
Picture It: morning coffee on the deck, afternoon grilling with friends, evenings curled up in your sun-drenched great room. This home blends charm, functionality, and modern convenience in a setting that feels like a peaceful retreat—yet you're just 15 minutes from Downtown Knoxville.
Your next chapter begins here.
Location
State TN
County Knox County
Interior
Interior Features Walk-In Closet(s), Pantry, Ceiling Fan(s)
Heating Central, Electric, Natural Gas
Cooling Central Air, Ceiling Fan(s)
Flooring Carpet, Wood, Tile, Vinyl
Fireplaces Number 1
Fireplace Y
Appliance Dishwasher, Disposal, Microwave, Range, Refrigerator, Oven
Exterior
Utilities Available Electricity Available, Natural Gas Available, Water Available
View Y/N false
Private Pool false
Building
Lot Description Level
Story 2
Sewer Public Sewer
Water Public
Structure Type Frame,Vinyl Siding
New Construction false
Others
Senior Community false
Special Listing Condition Standard
Read Less Info
Want to know what your home might be worth? Contact us for a FREE valuation!

Our team is ready to help you sell your home for the highest possible price ASAP

© 2025 Listings courtesy of RealTrac as distributed by MLS GRID. All Rights Reserved.

"My job is to find and attract mastery-based agents to the office, protect the culture, and make sure everyone is happy! "






