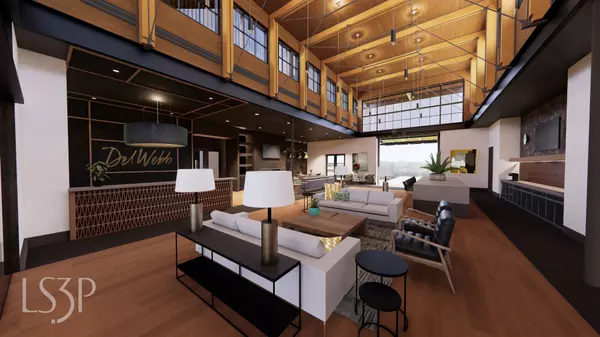$528,240
$539,000
2.0%For more information regarding the value of a property, please contact us for a free consultation.
2 Beds
2 Baths
1,403 SqFt
SOLD DATE : 10/21/2025
Key Details
Sold Price $528,240
Property Type Single Family Home
Sub Type Single Family Residence
Listing Status Sold
Purchase Type For Sale
Square Footage 1,403 sqft
Price per Sqft $376
Subdivision Del Webb Barton Village
MLS Listing ID 2943717
Sold Date 10/21/25
Bedrooms 2
Full Baths 2
HOA Fees $345/mo
HOA Y/N Yes
Year Built 2025
Annual Tax Amount $2,835
Property Sub-Type Single Family Residence
Property Description
Free Golf Cart with September 2025 signed purchase agreement closed in 2025 (see details in media). Ask about our 3.99% Incentive on 7/6 Arm! Home to close by October 31st, 2025. Del Webb at Barton Village: Compass Floor Plan. The perfect blend of suburban tranquility and urban accessibility in a masterplan community including dining, shops, and medical providers. Walk, bike or golf cart to lunch with friends! Retire to this vibrant 55+ Active Adult community offering resort-style pools, clubhouse, pickleball courts, and more. Quickly commute to Lebanon's town square, BNA airport, and downtown Nashville.
Location
State TN
County Wilson County
Rooms
Main Level Bedrooms 2
Interior
Interior Features Kitchen Island
Heating Central, Natural Gas
Cooling Central Air
Flooring Laminate, Tile
Fireplace N
Appliance Built-In Electric Oven, Cooktop, Dishwasher, Disposal, Microwave, Stainless Steel Appliance(s)
Exterior
Garage Spaces 2.0
Pool In Ground
Utilities Available Natural Gas Available, Water Available
Amenities Available Fifty Five and Up Community, Clubhouse, Dog Park, Fitness Center, Pool, Sidewalks, Underground Utilities, Trail(s)
View Y/N false
Roof Type Asphalt
Private Pool true
Building
Lot Description Level
Story 1
Sewer Public Sewer
Water Public
Structure Type Fiber Cement
New Construction true
Schools
Elementary Schools Southside Elementary
Middle Schools Southside Elementary
High Schools Wilson Central High School
Others
HOA Fee Include Maintenance Grounds,Recreation Facilities
Senior Community true
Special Listing Condition Standard
Read Less Info
Want to know what your home might be worth? Contact us for a FREE valuation!

Our team is ready to help you sell your home for the highest possible price ASAP

© 2025 Listings courtesy of RealTrac as distributed by MLS GRID. All Rights Reserved.

"My job is to find and attract mastery-based agents to the office, protect the culture, and make sure everyone is happy! "






