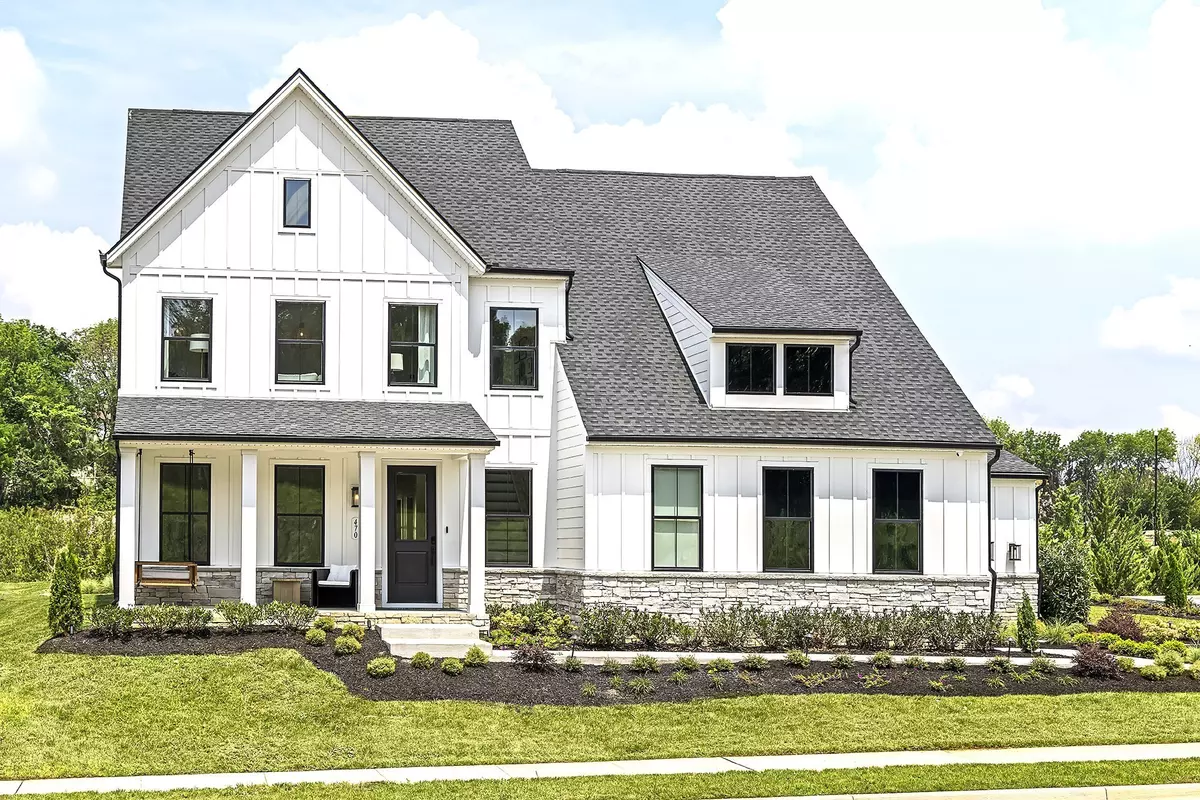$908,915
$803,512
13.1%For more information regarding the value of a property, please contact us for a free consultation.
4 Beds
4 Baths
3,188 SqFt
SOLD DATE : 10/20/2025
Key Details
Sold Price $908,915
Property Type Single Family Home
Sub Type Single Family Residence
Listing Status Sold
Purchase Type For Sale
Square Footage 3,188 sqft
Price per Sqft $285
Subdivision Tomlinson Pointe
MLS Listing ID 2767102
Sold Date 10/20/25
Bedrooms 4
Full Baths 3
Half Baths 1
HOA Fees $100/mo
HOA Y/N Yes
Year Built 2025
Lot Size 10,890 Sqft
Acres 0.25
Property Sub-Type Single Family Residence
Property Description
Welcome to Tomlinson Pointe at Toll Brothers where you can choose your homesite and design your own home! The McCourt home plan features an impressive design made for modern living. A welcoming foyer flows past a sizable flex room into an elegant great room with a casual dining area and access to the backyard. The sophisticated kitchen offers a large island, a walk-in pantry, and wraparound cabinets with ample counter space. A spacious downstairs primary bedroom is complete with an oversized walk-in closet and a luxe shower with the option to add a separate tub. Upstairs features three secondary bedrooms, one with a private bath and a walk-in closet and two with a shared hall bath with a dual-sink vanity. A spacious loft is perfect for movie nights, a reading room, or just relaxing. Our community includes a pool and fire pit to gather with neighbors. The model is open 7 days a week. **Expected build time is 8-10 months** Photos and/or renderings are for representational purposes and floorplans may vary in elevation and size.
Location
State TN
County Wilson County
Rooms
Main Level Bedrooms 1
Interior
Interior Features Air Filter, Extra Closets, High Ceilings, Pantry, Walk-In Closet(s), Kitchen Island
Heating Natural Gas
Cooling Central Air
Flooring Carpet, Tile, Vinyl
Fireplace N
Appliance Dishwasher, Microwave, Gas Oven, Cooktop
Exterior
Garage Spaces 3.0
Utilities Available Natural Gas Available, Water Available
Amenities Available Playground, Pool, Underground Utilities, Trail(s)
View Y/N false
Roof Type Asphalt
Private Pool false
Building
Lot Description Level
Story 2
Sewer Public Sewer
Water Public
Structure Type Brick
New Construction true
Schools
Elementary Schools Stoner Creek Elementary
Middle Schools West Wilson Middle School
High Schools Mt. Juliet High School
Others
Senior Community false
Special Listing Condition Standard
Read Less Info
Want to know what your home might be worth? Contact us for a FREE valuation!

Our team is ready to help you sell your home for the highest possible price ASAP

© 2025 Listings courtesy of RealTrac as distributed by MLS GRID. All Rights Reserved.

"My job is to find and attract mastery-based agents to the office, protect the culture, and make sure everyone is happy! "






