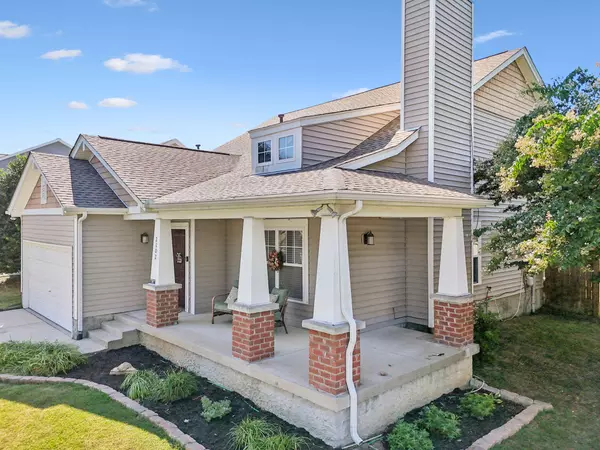$460,500
$475,900
3.2%For more information regarding the value of a property, please contact us for a free consultation.
3 Beds
3 Baths
1,849 SqFt
SOLD DATE : 10/22/2025
Key Details
Sold Price $460,500
Property Type Single Family Home
Sub Type Single Family Residence
Listing Status Sold
Purchase Type For Sale
Square Footage 1,849 sqft
Price per Sqft $249
Subdivision Providence Ph H1 Sec 2
MLS Listing ID 2975426
Sold Date 10/22/25
Bedrooms 3
Full Baths 2
Half Baths 1
HOA Fees $55/mo
HOA Y/N Yes
Year Built 2007
Annual Tax Amount $1,928
Lot Size 6,098 Sqft
Acres 0.14
Lot Dimensions 54 X 110
Property Sub-Type Single Family Residence
Property Description
Price reduced! This lovely home is on a corner lot, and located conveniently in the popular Providence area, near shopping, restaurants, walking trails, community pool, and other amenities. It's a quick drive to hop on I-40 and to the airport. It has 3 bedrooms, 3 baths with the primary suite on the main level. NEW ROOF in Aug 2025! Spacious living room. There's a bonus area upstairs and an office nook. Two car garage, a laundry room, privacy fenced backyard and a covered back porch, and wrap-around front porch. This home is well maintained and move-in ready! All kitchens appliances included.
Location
State TN
County Wilson County
Rooms
Main Level Bedrooms 1
Interior
Interior Features Ceiling Fan(s), Walk-In Closet(s), High Speed Internet, Kitchen Island
Heating Central
Cooling Central Air
Flooring Carpet, Wood, Vinyl
Fireplaces Number 1
Fireplace Y
Appliance Electric Oven, Electric Range
Exterior
Garage Spaces 2.0
Utilities Available Water Available, Cable Connected
Amenities Available Clubhouse, Playground, Pool, Sidewalks, Trail(s)
View Y/N false
Roof Type Shingle
Private Pool false
Building
Lot Description Corner Lot
Story 2
Sewer Public Sewer
Water Public
Structure Type Brick,Vinyl Siding
New Construction false
Schools
Elementary Schools Rutland Elementary
Middle Schools Gladeville Middle School
High Schools Wilson Central High School
Others
Senior Community false
Special Listing Condition Standard
Read Less Info
Want to know what your home might be worth? Contact us for a FREE valuation!

Our team is ready to help you sell your home for the highest possible price ASAP

© 2025 Listings courtesy of RealTrac as distributed by MLS GRID. All Rights Reserved.

"My job is to find and attract mastery-based agents to the office, protect the culture, and make sure everyone is happy! "






