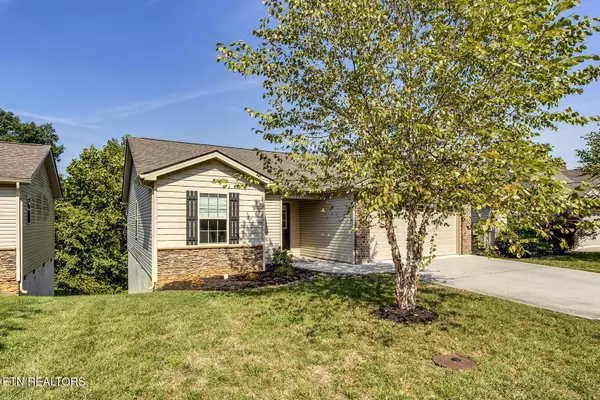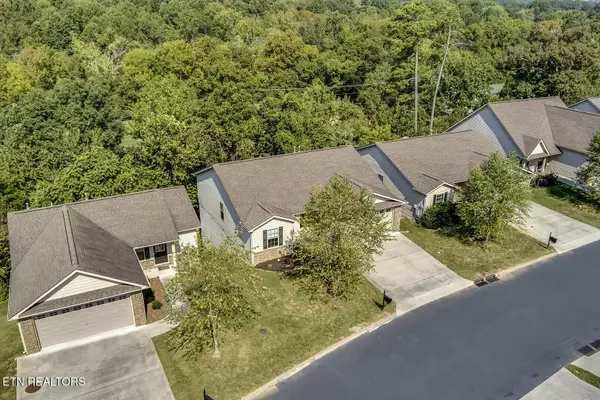$350,000
$350,000
For more information regarding the value of a property, please contact us for a free consultation.
3 Beds
2 Baths
1,244 SqFt
SOLD DATE : 10/22/2025
Key Details
Sold Price $350,000
Property Type Single Family Home
Sub Type Single Family Residence
Listing Status Sold
Purchase Type For Sale
Square Footage 1,244 sqft
Price per Sqft $281
Subdivision Plantation Oaks
MLS Listing ID 3032216
Sold Date 10/22/25
Bedrooms 3
Full Baths 2
HOA Fees $75/mo
HOA Y/N Yes
Year Built 2015
Annual Tax Amount $2,063
Lot Size 5,227 Sqft
Acres 0.12
Lot Dimensions 51' x 105'
Property Sub-Type Single Family Residence
Property Description
Fantastic Opportunity in the heart of West Knoxville. This quaint, Main Level Living, 3BR and 2BA home is Immaculate and chock full of Upgrades, perfectly located in the tree lined streets of Plantation Oaks, a serene neighborhood, but with quick and easy access to everything in West Knoxville- minutes to interstate, the Greenway, shopping, and dining. This home is move-in ready with Refrigerator, Washer and Dryer all to convey. Upgrades include, but are not limited to: New Blinds Throughout, LVP Flooring, New Carpet. Custom Closets, New Lighting, Fresh Paint, Newer Stainless Refrigerator, New Dishwasher, New Decking Boards and Encapsulated Crawl Space. HOA Fees cover lawn maintenance. Buyer to verify all details to their satisfaction.
Location
State TN
County Knox County
Rooms
Main Level Bedrooms 3
Interior
Interior Features Walk-In Closet(s), Pantry, Ceiling Fan(s)
Heating Central, Electric
Cooling Central Air, Ceiling Fan(s)
Flooring Vinyl
Fireplace Y
Appliance Dishwasher, Dryer, Microwave, Range, Refrigerator, Washer
Exterior
Garage Spaces 2.0
Utilities Available Electricity Available, Water Available
View Y/N false
Private Pool false
Building
Lot Description Private, Level, Rolling Slope
Story 1
Sewer Public Sewer
Water Public
Structure Type Frame,Stone,Vinyl Siding,Other,Brick
New Construction false
Schools
Elementary Schools West Hills Elementary
Middle Schools Bearden Middle School
High Schools Bearden High School
Others
HOA Fee Include Maintenance Grounds
Senior Community false
Special Listing Condition Standard
Read Less Info
Want to know what your home might be worth? Contact us for a FREE valuation!

Our team is ready to help you sell your home for the highest possible price ASAP

© 2025 Listings courtesy of RealTrac as distributed by MLS GRID. All Rights Reserved.

"My job is to find and attract mastery-based agents to the office, protect the culture, and make sure everyone is happy! "






