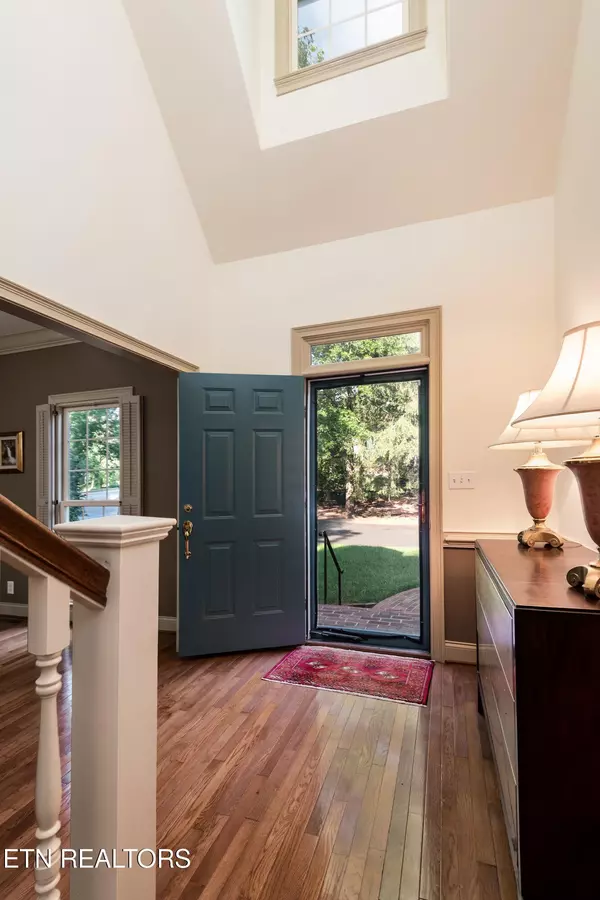$600,000
$750,000
20.0%For more information regarding the value of a property, please contact us for a free consultation.
3 Beds
3 Baths
3,034 SqFt
SOLD DATE : 10/20/2025
Key Details
Sold Price $600,000
Property Type Single Family Home
Sub Type Single Family Residence
Listing Status Sold
Purchase Type For Sale
Square Footage 3,034 sqft
Price per Sqft $197
Subdivision Craigland
MLS Listing ID 3032023
Sold Date 10/20/25
Bedrooms 3
Full Baths 2
Half Baths 1
HOA Fees $83/ann
HOA Y/N Yes
Year Built 1994
Annual Tax Amount $4,621
Lot Size 8,276 Sqft
Acres 0.19
Lot Dimensions 69x106xIRR
Property Sub-Type Single Family Residence
Property Description
This charming Cape Cod is in a sensational neighborhood, peaceful setting, quite street, and a private backyard that overlooks a rolling stream. You will appreciate the quality & character of this custom home. The main level includes: 9ft ceilings, Hardwood FL's, Master BR, formal DR, Kitchen with eat-in bay, large Great Rm w/Custom Built-ins & Mantle and gas fireplace. Off of the Great Rm you can enjoy relaxing on your screened in porch plus a private deck overlooking backyard. The second level offers 2 spacious Br's, a Bonus Rm, plus 2 walk-in attics for storage. Some additional features: Exterior of house painted by Certa Pro 09/24-Both HVAC units replaced 03/22-Refrigerator & Dishwasher replaced 10/24-Walk-in crawl space with partial concrete floor, great for storage or workshop. This home is located in the back of the development, very private, feels like your own mountain retreat!!
Location
State TN
County Knox County
Interior
Interior Features Walk-In Closet(s), Ceiling Fan(s)
Heating Central, Electric, Natural Gas
Cooling Central Air, Ceiling Fan(s)
Flooring Carpet, Wood
Fireplaces Number 1
Fireplace Y
Appliance Dishwasher, Disposal, Range, Refrigerator, Washer
Exterior
Utilities Available Electricity Available, Natural Gas Available, Water Available
View Y/N false
Private Pool false
Building
Lot Description Private, Rolling Slope
Story 2
Sewer Public Sewer
Water Public
Structure Type Frame,Other
New Construction false
Schools
Elementary Schools Bearden Elementary
Middle Schools Bearden Middle School
High Schools West High School
Others
Senior Community false
Special Listing Condition Standard
Read Less Info
Want to know what your home might be worth? Contact us for a FREE valuation!

Our team is ready to help you sell your home for the highest possible price ASAP

© 2025 Listings courtesy of RealTrac as distributed by MLS GRID. All Rights Reserved.

"My job is to find and attract mastery-based agents to the office, protect the culture, and make sure everyone is happy! "






