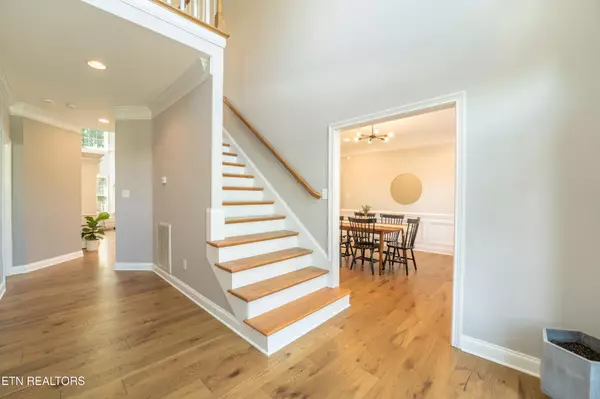$685,000
$698,500
1.9%For more information regarding the value of a property, please contact us for a free consultation.
5 Beds
4 Baths
3,330 SqFt
SOLD DATE : 10/17/2025
Key Details
Sold Price $685,000
Property Type Single Family Home
Sub Type Single Family Residence
Listing Status Sold
Purchase Type For Sale
Square Footage 3,330 sqft
Price per Sqft $205
Subdivision Timberlake Unit 1
MLS Listing ID 3031100
Sold Date 10/17/25
Bedrooms 5
Full Baths 3
Half Baths 1
HOA Fees $47/ann
HOA Y/N Yes
Year Built 2001
Annual Tax Amount $1,538
Lot Size 0.340 Acres
Acres 0.34
Lot Dimensions 100X149XIRR
Property Sub-Type Single Family Residence
Property Description
Welcome to 8663 Lake Village Circle - A Home That Has It All!
Nestled in the highly desirable Timberlake Subdivision, this beautifully updated 5-bedroom home offers the perfect blend of style, space, and community. More than just a home, it's your entry into resort-style living—complete with walking trails, a picturesque lake, clubhouse, playground, picnic areas, basketball and tennis courts, and a sparkling pool—all just steps away.
Step inside and feel the difference: elegant white oak hardwoods, fresh designer paint, updated lighting, and a layout designed for both everyday comfort and effortless entertaining. The main level boasts a spacious primary suite, a fully renovated kitchen with modern finishes, a convenient laundry room, half bath, and a 3-car garage. Off the living area, a screened-in back porch invites you to relax in your private, fully fenced backyard oasis—perfect for weekend barbecues or quiet mornings.
Upstairs offers even more space with four generously sized bedrooms, two full baths, and a versatile 21x17 bonus room—ideal for a media room, home gym, or play space.
Set on a large, level, fenced lot with plenty of parking, this home truly checks every box. Whether you're upsizing, relocating, or simply searching for that perfect fit, 8663 Lake Village Circle delivers the lifestyle you've been waiting for.
Location
State TN
County Knox County
Interior
Interior Features Walk-In Closet(s), Kitchen Island
Heating Central, Electric, Natural Gas
Cooling Central Air
Flooring Carpet, Wood, Laminate, Tile
Fireplaces Number 1
Fireplace Y
Appliance Dishwasher, Disposal, Microwave, Range
Exterior
Garage Spaces 3.0
Utilities Available Electricity Available, Natural Gas Available, Water Available
Amenities Available Pool, Playground, Sidewalks
View Y/N false
Private Pool false
Building
Lot Description Private, Other, Level
Story 2
Sewer Public Sewer
Water Public
Structure Type Vinyl Siding,Other,Brick
New Construction false
Schools
Elementary Schools Brickey Mccloud Elementary
Middle Schools Halls Middle School
High Schools Halls High School
Others
Senior Community false
Special Listing Condition Standard
Read Less Info
Want to know what your home might be worth? Contact us for a FREE valuation!

Our team is ready to help you sell your home for the highest possible price ASAP

© 2025 Listings courtesy of RealTrac as distributed by MLS GRID. All Rights Reserved.

"My job is to find and attract mastery-based agents to the office, protect the culture, and make sure everyone is happy! "






