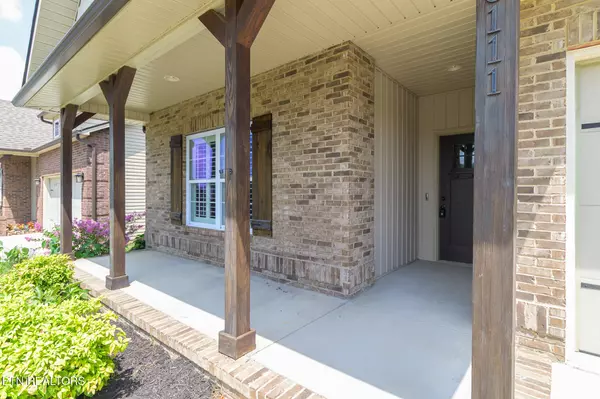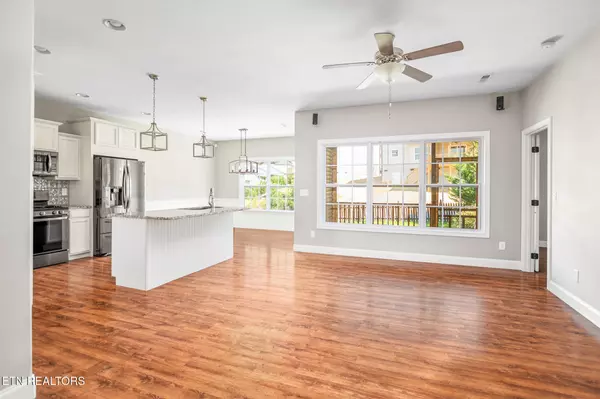$370,000
$375,000
1.3%For more information regarding the value of a property, please contact us for a free consultation.
3 Beds
2 Baths
1,536 SqFt
SOLD DATE : 10/17/2025
Key Details
Sold Price $370,000
Property Type Single Family Home
Sub Type Single Family Residence
Listing Status Sold
Purchase Type For Sale
Square Footage 1,536 sqft
Price per Sqft $240
Subdivision The Park At Babelay Unit 2
MLS Listing ID 3030344
Sold Date 10/17/25
Bedrooms 3
Full Baths 2
HOA Fees $20/ann
HOA Y/N Yes
Year Built 2017
Annual Tax Amount $1,254
Lot Size 5,227 Sqft
Acres 0.12
Lot Dimensions 47 X 116.33 X IRR
Property Sub-Type Single Family Residence
Property Description
Enjoy this one level living home!
Welcome to 6111 Park Shadow Way a beautifully maintained home located in a quiet, established community in East Knoxville. This inviting residence features a functional layout with spacious living areas, abundant natural light, and thoughtful touches throughout.
The kitchen opens to the main living space, making it perfect for everyday living and entertaining. Enjoy a private primary suite, generously sized guest bedrooms, and a fenced backyard ideal for outdoor gatherings, pets, or play. The attached garage and level driveway provide added convenience.
Located just minutes from local schools, parks, shopping, and easy interstate access, this home offers the ideal blend of comfort and convenience. Also Receive 1% rate reduction for 12 months when using seller's preferred lender. Don't miss your chance to make it yours. schedule your private showing today!
Location
State TN
County Knox County
Rooms
Main Level Bedrooms 3
Interior
Interior Features Walk-In Closet(s), Pantry, Ceiling Fan(s)
Heating Central, Electric, Natural Gas
Cooling Central Air, Ceiling Fan(s)
Flooring Laminate, Tile
Fireplaces Number 1
Fireplace Y
Appliance Dishwasher, Disposal, Dryer, Microwave, Range, Refrigerator, Oven, Washer
Exterior
Garage Spaces 2.0
Utilities Available Electricity Available, Natural Gas Available, Water Available
View Y/N false
Private Pool false
Building
Lot Description Level
Story 1
Sewer Public Sewer
Water Public
Structure Type Frame,Vinyl Siding,Other,Brick
New Construction false
Schools
Elementary Schools Ritta Elementary
Middle Schools Holston Middle School
High Schools Gibbs High School
Others
Senior Community false
Special Listing Condition Standard
Read Less Info
Want to know what your home might be worth? Contact us for a FREE valuation!

Our team is ready to help you sell your home for the highest possible price ASAP

© 2025 Listings courtesy of RealTrac as distributed by MLS GRID. All Rights Reserved.

"My job is to find and attract mastery-based agents to the office, protect the culture, and make sure everyone is happy! "






