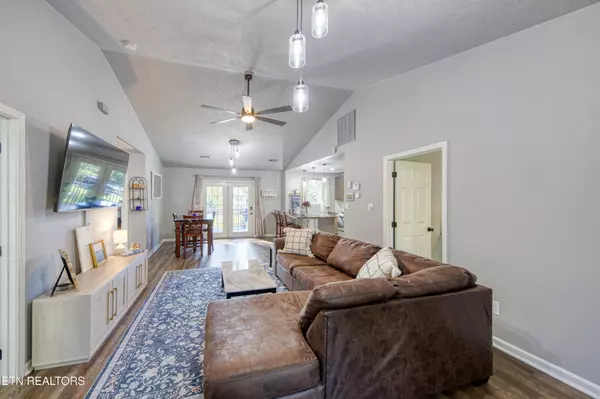$295,250
$292,500
0.9%For more information regarding the value of a property, please contact us for a free consultation.
3 Beds
2 Baths
1,040 SqFt
SOLD DATE : 10/16/2025
Key Details
Sold Price $295,250
Property Type Single Family Home
Sub Type Single Family Residence
Listing Status Sold
Purchase Type For Sale
Square Footage 1,040 sqft
Price per Sqft $283
Subdivision Kenilworth Square
MLS Listing ID 3018075
Sold Date 10/16/25
Bedrooms 3
Full Baths 2
Year Built 2003
Annual Tax Amount $1,146
Lot Size 0.740 Acres
Acres 0.74
Lot Dimensions 161.9 X 200 X IRR
Property Sub-Type Single Family Residence
Property Description
OPEN HOUSE CANCELLED - MULTIPLE OFFERS RECEIVED
One level living - the perfect floorplan for everyone! This move in ready home offers a NEW ROOF, large and level lot , & only minutes to downtown and the new Smokies Stadium. Located just off the desirable North Hills area.
With 3 bedrooms and 2 full bathrooms, a spacious family room open to kitchen / dining areas - you'll fall in love with many features: a newly painted exterior, easy care luxury vinyl plank flooring, the 2 car garage, a deck ready for grilling and 3/4-acre yard for a garden or play space. Note the newly raised landscape beds offering great curb appeal.
There's a shared driveway but this home is in the front corner with mature trees. (Driveway agreement and survey are on file).
Schedule your showing to view this wonderful home in the city and enjoy all Knoxville has to offer!
Location
State TN
County Knox County
Rooms
Main Level Bedrooms 3
Interior
Interior Features Walk-In Closet(s), Ceiling Fan(s), Kitchen Island
Heating Central, Electric
Cooling Central Air, Ceiling Fan(s)
Flooring Vinyl
Fireplace Y
Appliance Dishwasher, Disposal, Microwave, Range, Oven
Exterior
Garage Spaces 2.0
Utilities Available Electricity Available, Water Available
View Y/N false
Private Pool false
Building
Lot Description Corner Lot, Level
Story 1
Sewer Public Sewer
Water Public
Structure Type Frame,Vinyl Siding
New Construction false
Others
Senior Community false
Special Listing Condition Standard
Read Less Info
Want to know what your home might be worth? Contact us for a FREE valuation!

Our team is ready to help you sell your home for the highest possible price ASAP

© 2025 Listings courtesy of RealTrac as distributed by MLS GRID. All Rights Reserved.

"My job is to find and attract mastery-based agents to the office, protect the culture, and make sure everyone is happy! "






