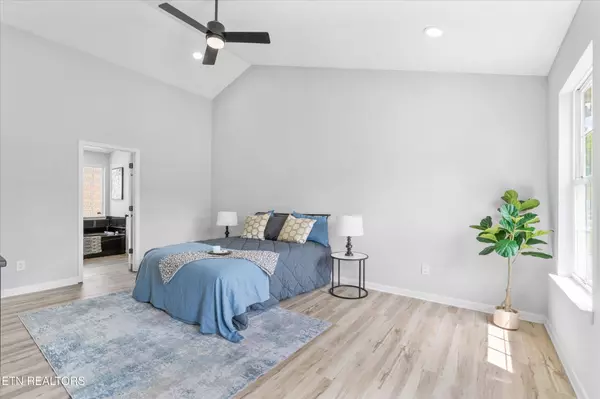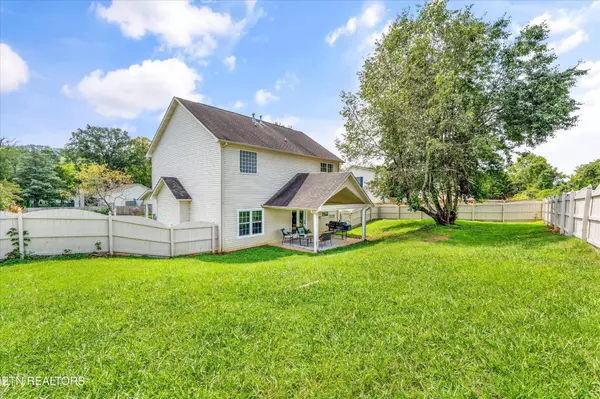$400,000
$399,900
For more information regarding the value of a property, please contact us for a free consultation.
3 Beds
3 Baths
1,976 SqFt
SOLD DATE : 10/16/2025
Key Details
Sold Price $400,000
Property Type Single Family Home
Sub Type Single Family Residence
Listing Status Sold
Purchase Type For Sale
Square Footage 1,976 sqft
Price per Sqft $202
Subdivision Maple Creek Resub
MLS Listing ID 3018016
Sold Date 10/16/25
Bedrooms 3
Full Baths 2
Half Baths 1
Year Built 2002
Annual Tax Amount $969
Lot Size 0.280 Acres
Acres 0.28
Lot Dimensions 100 X 123.85 X IRR
Property Sub-Type Single Family Residence
Property Description
Discover your dream home at 6729 Maple Creek Way, Knoxville, TN 37931—a completely remodeled, move-in-ready property located in a highly desirable West Knoxville neighborhood.
This spacious 3-bedroom, 2.5-bath home offers approximately 1,976 square feet of updated living space, filled with natural light and modern finishes throughout.
The open-concept main level is ideal for both everyday living and entertaining, featuring a bright and welcoming living area, a stylish kitchen with ample cabinet space, and a large dining area. Upstairs, the private primary suite includes a walk-in closet and an en-suite bath, along with two additional bedrooms, another full bath + bonus /flex space.
Zoned for top-rated schools, this home is a great fit for families, first-time buyers, or anyone looking for comfort and convenience in a growing area.
Enjoy a spacious backyard perfect for relaxing or entertaining guests. Located just minutes from I-640, local parks, shopping, and dining, this home offers quick access to everything Knoxville has to offer.
Don't miss your chance to own a beautifully updated home in one of West Knoxville's most sought-after communities—schedule your private showing today!
Location
State TN
County Knox County
Interior
Interior Features Walk-In Closet(s), Pantry, Ceiling Fan(s)
Heating Central, Electric, Natural Gas
Cooling Central Air, Ceiling Fan(s)
Flooring Wood, Laminate, Other
Fireplaces Number 1
Fireplace Y
Appliance Dishwasher, Range, Refrigerator
Exterior
Garage Spaces 2.0
Utilities Available Electricity Available, Natural Gas Available, Water Available
View Y/N false
Private Pool false
Building
Lot Description Level
Story 2
Sewer Public Sewer
Water Public
Structure Type Vinyl Siding,Other,Brick
New Construction false
Schools
Elementary Schools Karns Elementary
Middle Schools Karns Middle School
High Schools Karns High School
Others
Senior Community false
Special Listing Condition Standard
Read Less Info
Want to know what your home might be worth? Contact us for a FREE valuation!

Our team is ready to help you sell your home for the highest possible price ASAP

© 2025 Listings courtesy of RealTrac as distributed by MLS GRID. All Rights Reserved.

"My job is to find and attract mastery-based agents to the office, protect the culture, and make sure everyone is happy! "






