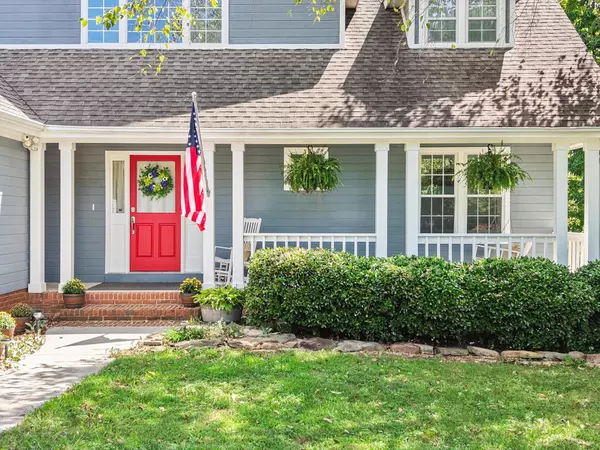$333,218
$335,000
0.5%For more information regarding the value of a property, please contact us for a free consultation.
3 Beds
2 Baths
1,920 SqFt
SOLD DATE : 10/10/2025
Key Details
Sold Price $333,218
Property Type Single Family Home
Listing Status Sold
Purchase Type For Sale
Square Footage 1,920 sqft
Price per Sqft $173
Subdivision Mill Creek
MLS Listing ID 3017376
Sold Date 10/10/25
Bedrooms 3
Full Baths 2
HOA Y/N No
Year Built 1995
Annual Tax Amount $2,364
Lot Size 0.910 Acres
Acres 0.91
Lot Dimensions 143X280
Property Description
Welcome to 61 S Middleview Drive!
Discover comfort and style in this beautiful two-story residence, perfectly situated on a peaceful cul-de-sac and set on nearly an acre of land. This 3-bedroom home offers an exceptional floor plan with two master suites, each featuring a private balcony, spacious walk-in closet, and a spa-like en-suite. The main master bath boasts a jacuzzi tub, double vanity, and elegant finishes for the ultimate retreat.
Step inside to soaring 17-foot ceilings in the living room, where natural light floods the space and a gas log fireplace creates a warm, inviting atmosphere. The open layout seamlessly connects to the kitchen and dining areas, ideal for both everyday living and entertaining.
The true two-car garage includes finished trim, adding a polished touch, while the expansive lot provides privacy and space to enjoy the outdoors. With private balconies off both master bedrooms, you'll have the perfect spot to unwind and take in the surrounding views.
Whether you're relaxing by the fire, soaking in the jacuzzi tub, or enjoying coffee on your balcony, this home offers a blend of luxury and comfort that's hard to find.
Recent Updates:
Roof replaced in 2011.
HVAC in 2013.
Main Water Lines replaced in the last 4 years with a new shut-off at house.
Don't miss the chance to own this rare property with two master suites, exceptional design, and a desirable location. Schedule your private showing today and experience all it has to offer!
Location
State GA
County Catoosa County
Interior
Interior Features Ceiling Fan(s), High Ceilings, Open Floorplan, Walk-In Closet(s)
Heating Central, Electric, Heat Pump
Cooling Central Air, Electric
Flooring Carpet, Wood, Tile
Fireplaces Number 1
Fireplace Y
Appliance Refrigerator, Microwave, Electric Oven, Cooktop, Dishwasher
Exterior
Garage Spaces 2.0
Utilities Available Electricity Available, Water Available
View Y/N false
Roof Type Other
Private Pool false
Building
Lot Description Cul-De-Sac, Other
Story 2
Sewer Septic Tank
Water Public
Structure Type Other
New Construction false
Schools
Elementary Schools Graysville Elementary School
Middle Schools Ringgold Middle School
High Schools Ringgold High School
Others
Senior Community false
Special Listing Condition Standard
Read Less Info
Want to know what your home might be worth? Contact us for a FREE valuation!

Our team is ready to help you sell your home for the highest possible price ASAP

© 2025 Listings courtesy of RealTrac as distributed by MLS GRID. All Rights Reserved.

"My job is to find and attract mastery-based agents to the office, protect the culture, and make sure everyone is happy! "






