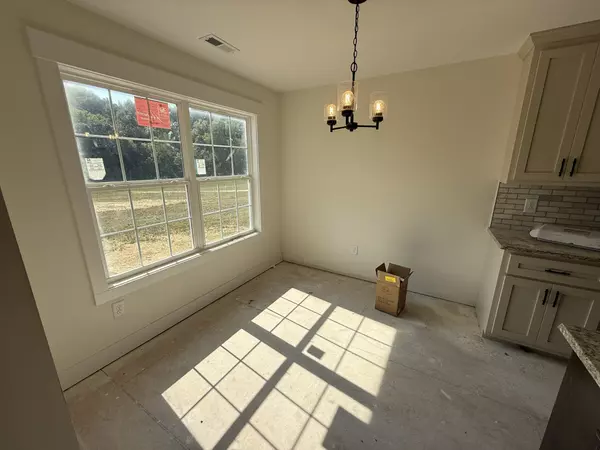$450,000
$450,000
For more information regarding the value of a property, please contact us for a free consultation.
4 Beds
3 Baths
1,774 SqFt
SOLD DATE : 10/15/2025
Key Details
Sold Price $450,000
Property Type Single Family Home
Sub Type Single Family Residence
Listing Status Sold
Purchase Type For Sale
Square Footage 1,774 sqft
Price per Sqft $253
Subdivision The Flats
MLS Listing ID 2914914
Sold Date 10/15/25
Bedrooms 4
Full Baths 2
Half Baths 1
HOA Fees $34/mo
HOA Y/N Yes
Year Built 2024
Annual Tax Amount $999
Lot Size 9,583 Sqft
Acres 0.22
Property Sub-Type Single Family Residence
Property Description
Our AMAZING ABERDEEN is the perfect split bedroom ranch plan with a bonus + full bath! Stunning open floor plan features gorgeous, engineered hardwood floors throughout the living room, complete with a sophisticated fireplace that's truly Instagram-worthy. Large windows flood the space with natural light, creating a warm and inviting atmosphere. The kitchen is a chef's dream with custom cabinetry, sleek granite countertops, a luxurious backsplash, a spacious island, and stainless-steel appliances! The generously sized owner's suite is your personal retreat, offering a private bathroom with a soaking tub and separate shower, as well as a walk-in closet! Relax and unwind on your covered back deck, complete with a ceiling fan, as you enjoy peaceful evenings in this country serenity! Plenty of room for a detached shop or pool! All of this plus a 3 car garage and covered front porch? Call agent, we can build it again and please inquire on more lots available to build this floor plan on!
Location
State TN
County Montgomery County
Interior
Interior Features Air Filter, Ceiling Fan(s), Pantry, High Speed Internet
Heating Central, Electric
Cooling Central Air, Electric
Flooring Carpet, Wood, Tile
Fireplaces Number 1
Fireplace Y
Appliance Dishwasher, Microwave, Gas Oven, Gas Range
Exterior
Garage Spaces 2.0
Utilities Available Electricity Available, Water Available
Amenities Available Sidewalks, Underground Utilities
View Y/N false
Roof Type Shingle
Private Pool false
Building
Story 2
Sewer Public Sewer
Water Public
Structure Type Hardboard Siding,Brick
New Construction true
Schools
Elementary Schools Montgomery Central Elementary
Middle Schools Montgomery Central Middle
High Schools Montgomery Central High
Others
HOA Fee Include Maintenance Grounds,Trash
Senior Community false
Special Listing Condition Standard
Read Less Info
Want to know what your home might be worth? Contact us for a FREE valuation!

Our team is ready to help you sell your home for the highest possible price ASAP

© 2025 Listings courtesy of RealTrac as distributed by MLS GRID. All Rights Reserved.

"My job is to find and attract mastery-based agents to the office, protect the culture, and make sure everyone is happy! "






