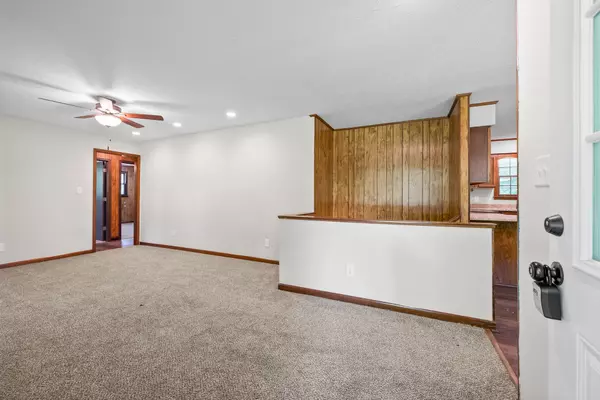Bought with Amanda Alexander
$269,000
$269,000
For more information regarding the value of a property, please contact us for a free consultation.
3 Beds
2 Baths
1,618 SqFt
SOLD DATE : 09/19/2025
Key Details
Sold Price $269,000
Property Type Single Family Home
Sub Type Single Family Residence
Listing Status Sold
Purchase Type For Sale
Square Footage 1,618 sqft
Price per Sqft $166
Subdivision Dogwood Circle
MLS Listing ID 2866454
Sold Date 09/19/25
Bedrooms 3
Full Baths 2
HOA Y/N No
Year Built 1978
Annual Tax Amount $1,067
Lot Size 0.800 Acres
Acres 0.8
Lot Dimensions 200X370X59X401
Property Sub-Type Single Family Residence
Property Description
This beautiful brick ranch has been renovated from the top down! 3 bed, 2 bath home features a new roof, complete electrical rewire with new panel, new HVAC, all new stainless appliances, granite countertops, all new luxury vinyl plank flooring and carpet throughout the entire house. Other updates include new lighting throughout, ceiling fans, bathroom vanities, gutters, fascia, soffit, and a new front stoop. The spacious kitchen/dining combo flows into a large living area, and the finished basement includes a bathroom, an attached one car garage with extra storage space and new automatic garage door. Covered carport. Inspection and appraisal have been completed and we are still thousands under appraisal value, which means instant equity for you! Close to amenities in town but a private lot in an established neighborhood. A short 15 minute drive to beautiful Kentucky Lake and Danville boat launch. Move-in ready!
Location
State TN
County Houston County
Rooms
Main Level Bedrooms 3
Interior
Interior Features Ceiling Fan(s), High Speed Internet
Heating Central
Cooling Central Air
Flooring Carpet, Vinyl
Fireplace N
Appliance Electric Oven, Electric Range, Dishwasher, Microwave, Refrigerator, Stainless Steel Appliance(s)
Exterior
Garage Spaces 1.0
Utilities Available Water Available
View Y/N false
Private Pool false
Building
Lot Description Sloped
Story 1
Sewer Septic Tank
Water Public
Structure Type Brick
New Construction false
Schools
Elementary Schools Erin Elementary
Middle Schools Houston Co Middle School
High Schools Houston Co High School
Others
Senior Community false
Special Listing Condition Standard
Read Less Info
Want to know what your home might be worth? Contact us for a FREE valuation!

Our team is ready to help you sell your home for the highest possible price ASAP

© 2025 Listings courtesy of RealTrac as distributed by MLS GRID. All Rights Reserved.

"My job is to find and attract mastery-based agents to the office, protect the culture, and make sure everyone is happy! "






