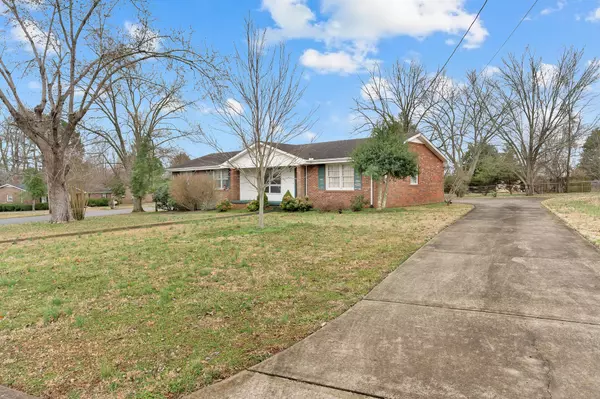$262,000
$265,900
1.5%For more information regarding the value of a property, please contact us for a free consultation.
3 Beds
2 Baths
1,335 SqFt
SOLD DATE : 09/04/2025
Key Details
Sold Price $262,000
Property Type Single Family Home
Sub Type Single Family Residence
Listing Status Sold
Purchase Type For Sale
Square Footage 1,335 sqft
Price per Sqft $196
Subdivision Meadowbrook
MLS Listing ID 2790194
Sold Date 09/04/25
Bedrooms 3
Full Baths 1
Half Baths 1
HOA Y/N No
Year Built 1962
Annual Tax Amount $1,572
Lot Size 0.400 Acres
Acres 0.4
Lot Dimensions 080 X 150 IRR
Property Sub-Type Single Family Residence
Property Description
Don't miss this opportunity! SELLER IS OFFERING UP TO $10,000 towards RATE BUY DOWN OR CLOSING COSTS. Welcome home to this classic 1962 brick home, perfectly situated on a generous corner lot. This home offers 3 spacious bedrooms and 1.5 bathrooms, and plenty of charm and character throughout. Step inside to a warm inviting living area with ample natural light. The kitchen provides plenty of room for
the cooking enthusiast. Each bedroom is comfortably sized with the primary bedroom featuring a half bath. Outside, enjoy the benefits of both a one car garage and a carport, proving plenty of parking and storage options. The expansive yard offers endless possibilities for gardening, entertaining, or simply relaxing. Don't miss this opportunity to own a solid well built home in a great location. Schedule your showing today!
Location
State TN
County Bedford County
Rooms
Main Level Bedrooms 3
Interior
Interior Features High Speed Internet
Heating Central
Cooling Central Air
Flooring Wood
Fireplace N
Appliance Electric Oven, Electric Range, Dishwasher, Refrigerator
Exterior
Garage Spaces 1.0
Utilities Available Water Available, Cable Connected
View Y/N false
Private Pool false
Building
Story 1
Sewer Public Sewer
Water Public
Structure Type Brick
New Construction false
Schools
Elementary Schools Eakin Elementary
Middle Schools Harris Middle School
High Schools Shelbyville Central High School
Others
Senior Community false
Special Listing Condition Standard
Read Less Info
Want to know what your home might be worth? Contact us for a FREE valuation!

Our team is ready to help you sell your home for the highest possible price ASAP

© 2025 Listings courtesy of RealTrac as distributed by MLS GRID. All Rights Reserved.

"My job is to find and attract mastery-based agents to the office, protect the culture, and make sure everyone is happy! "






