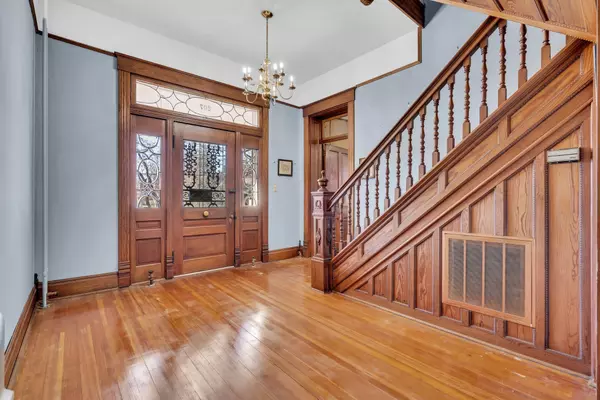$200,000
$209,900
4.7%For more information regarding the value of a property, please contact us for a free consultation.
4 Beds
3 Baths
4,317 SqFt
SOLD DATE : 09/09/2025
Key Details
Sold Price $200,000
Property Type Single Family Home
Sub Type Single Family Residence
Listing Status Sold
Purchase Type For Sale
Square Footage 4,317 sqft
Price per Sqft $46
Subdivision Historic Akins Porter Neighborhood Association
MLS Listing ID 2825139
Sold Date 09/09/25
Bedrooms 4
Full Baths 2
Half Baths 1
HOA Y/N No
Year Built 1851
Annual Tax Amount $1,525
Lot Size 0.410 Acres
Acres 0.41
Lot Dimensions 100X183
Property Sub-Type Single Family Residence
Property Description
This property is currently under contract with a 48-hour kick-out clause in place, allowing for continued showings and offers. Serious buyers are encouraged to schedule a tour and explore the unique potential this home has to offer.
The E.K. Jernigan House – Historic Elegance Meets Modern Opportunity
Discover timeless Southern charm at the E.K. Jernigan House, an extraordinary historic residence in the heart of Paris, TN. Ideally suited for refined living or a boutique bed and breakfast, this architectural treasure blends rich history with modern comfort.
Built in two phases—1851 and 1901—this impressive home showcases original heart pine hardwood floors, four distinctive fireplaces, and stunning transoms throughout. The elegant Empire roofline and Italian-crafted staircase immediately impress, while the thoughtful layout reveals unique living spaces across three stories.
The main level boasts a grand foyer, formal living and dining rooms (each with a fireplace), and a cozy country kitchen in the original rear section. Upstairs, you'll find two spacious bedrooms with fireplaces, a sitting area that opens to a balcony overlooking the columned front porch, and an oversized carpeted dressing room with double closets and additional full and half baths. A finished storage room offers flexible use as a home office or fourth bedroom.
The third floor is a fully floored walk-up attic with soaring 10-foot ceilings—a perfect canvas for your vision. Outside, enjoy the graceful white horse rail fencing designed by the late Mr. John B. Travis, Jr., and a modern two-car garage connected via a charming covered walkway.
Sited on a generous corner lot blocks from the upcoming Paris Crossings Mall, this home is more than a residence—it's a legacy waiting to be continued.
Location
State TN
County Henry County
Rooms
Main Level Bedrooms 2
Interior
Interior Features Entrance Foyer, High Ceilings, Pantry, Walk-In Closet(s)
Heating Central, Natural Gas
Cooling Central Air, Electric
Flooring Carpet, Wood, Tile
Fireplaces Number 4
Fireplace Y
Appliance Electric Oven, Electric Range
Exterior
Garage Spaces 2.0
Utilities Available Electricity Available, Natural Gas Available, Water Available
View Y/N true
View City
Private Pool false
Building
Lot Description Corner Lot, Level
Story 2
Sewer Public Sewer
Water Public
Structure Type Brick,Wood Siding
New Construction false
Schools
Elementary Schools Paris Elementary
Middle Schools W O Inman Middle School
High Schools Henry Co High School
Others
Senior Community false
Special Listing Condition Standard
Read Less Info
Want to know what your home might be worth? Contact us for a FREE valuation!

Our team is ready to help you sell your home for the highest possible price ASAP

© 2025 Listings courtesy of RealTrac as distributed by MLS GRID. All Rights Reserved.

"My job is to find and attract mastery-based agents to the office, protect the culture, and make sure everyone is happy! "






