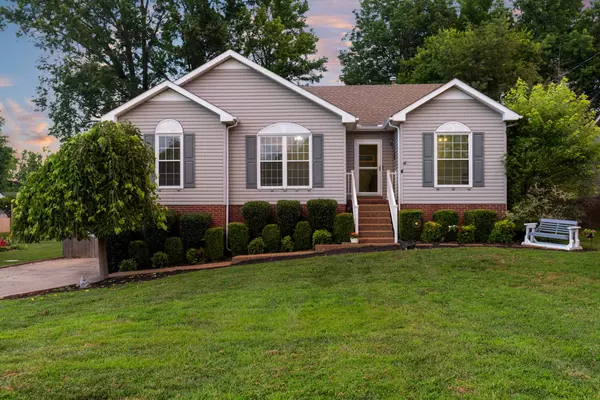$388,900
$388,900
For more information regarding the value of a property, please contact us for a free consultation.
3 Beds
2 Baths
1,776 SqFt
SOLD DATE : 07/31/2025
Key Details
Sold Price $388,900
Property Type Single Family Home
Sub Type Single Family Residence
Listing Status Sold
Purchase Type For Sale
Square Footage 1,776 sqft
Price per Sqft $218
Subdivision Northwoods Ph 5
MLS Listing ID 2921942
Sold Date 07/31/25
Bedrooms 3
Full Baths 2
HOA Y/N No
Year Built 1995
Annual Tax Amount $1,855
Lot Size 0.270 Acres
Acres 0.27
Lot Dimensions 78.32 X 155
Property Sub-Type Single Family Residence
Property Description
604 Highland Dr | White House, TN | Northwoods Community |
Welcome to this beautifully maintained 3-bedroom, 2-bath home located in the highly sought-after Northwoods community! From the moment you arrive, you'll be drawn in by the home's charm, thoughtful updates, and incredible outdoor living space.
Step inside to a bright and open floor plan featuring soaring ceilings and a cozy fireplace in the spacious living room. The kitchen and dining areas flow perfectly for entertaining and everyday life.
The fully finished walkout basement adds tons of versatile space—ideal for a media room, home office, gym, or guest suite.
Step outside to your fenced backyard oasis complete with a large above-ground pool with expansive deck, a relaxing hot tub on the patio, and plenty of room to entertain, play, or unwind.
Located directly across the street from a community park and just minutes to shopping, dining, and schools, this home checks all the boxes for comfort, convenience, and community.
Don't miss this move-in ready gem—schedule your private tour today!
Location
State TN
County Sumner County
Rooms
Main Level Bedrooms 3
Interior
Interior Features Ceiling Fan(s), Hot Tub, High Speed Internet
Heating Central
Cooling Ceiling Fan(s), Central Air
Flooring Carpet, Laminate
Fireplaces Number 1
Fireplace Y
Appliance Electric Oven, Electric Range, Dishwasher, Disposal, Microwave, Refrigerator
Exterior
Garage Spaces 2.0
Pool Above Ground
Utilities Available Water Available, Cable Connected
Amenities Available Park, Playground
View Y/N false
Roof Type Asphalt
Private Pool true
Building
Story 2
Sewer Public Sewer
Water Public
Structure Type Brick,Vinyl Siding
New Construction false
Schools
Elementary Schools White House Intermediate School
Middle Schools White House Middle School
High Schools White House High School
Others
Senior Community false
Special Listing Condition Standard
Read Less Info
Want to know what your home might be worth? Contact us for a FREE valuation!

Our team is ready to help you sell your home for the highest possible price ASAP

© 2025 Listings courtesy of RealTrac as distributed by MLS GRID. All Rights Reserved.

"My job is to find and attract mastery-based agents to the office, protect the culture, and make sure everyone is happy! "






