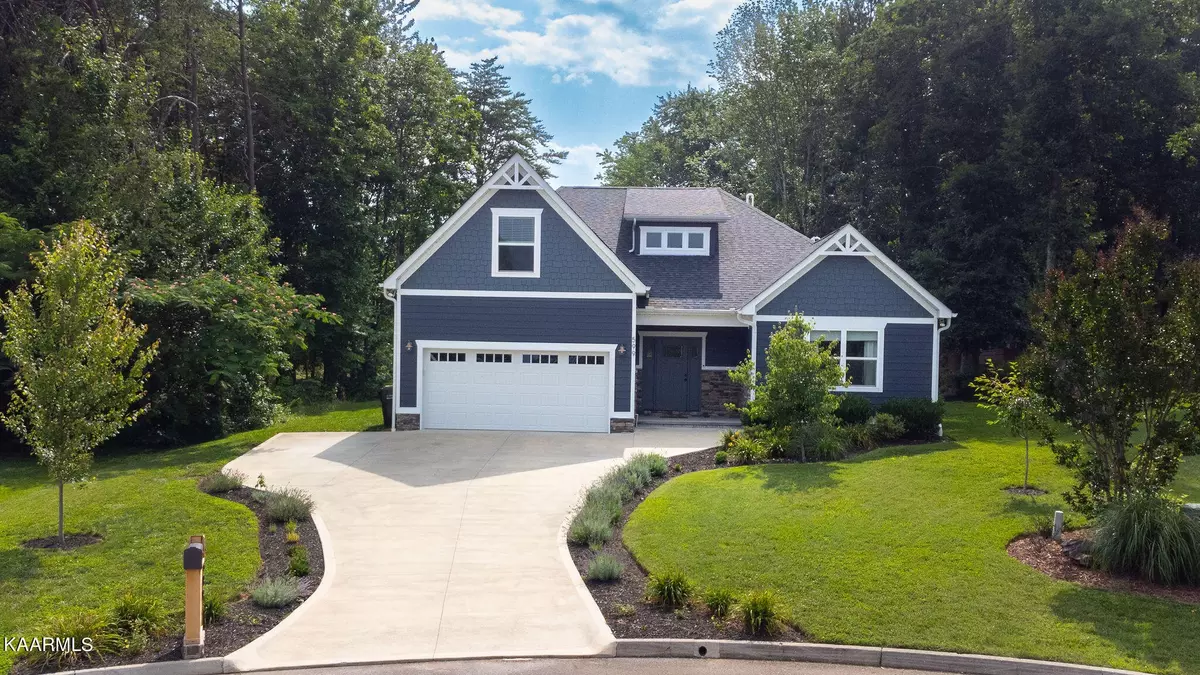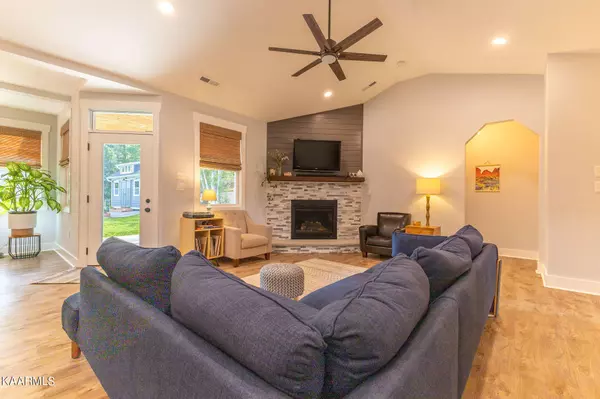$615,000
$600,000
2.5%For more information regarding the value of a property, please contact us for a free consultation.
3 Beds
3 Baths
2,481 SqFt
SOLD DATE : 08/11/2023
Key Details
Sold Price $615,000
Property Type Single Family Home
Sub Type Single Family Residence
Listing Status Sold
Purchase Type For Sale
Square Footage 2,481 sqft
Price per Sqft $247
Subdivision Thomas Woods
MLS Listing ID 2947674
Sold Date 08/11/23
Bedrooms 3
Full Baths 2
Half Baths 1
HOA Fees $25/ann
HOA Y/N Yes
Year Built 2020
Annual Tax Amount $1,344
Lot Size 0.550 Acres
Acres 0.55
Property Sub-Type Single Family Residence
Property Description
No need to wait for a new house to be built! This modern craftsman style home is practically new with some custom touches added making it everything you could possibly want to make this dream home a reality! Welcome home to this meticulously maintained residence located at the end of the cul-de-sac on Sycamore Way. As you step inside this gorgeous home you will be greeted by the spacious and inviting living area, adorned with luxury vinyl plank floors that flow seamlessly throughout the main level. The upgraded super quiet split HVAC system ensures optimal comfort year-round, providing a whisper-quiet ambiance in every room. The heart of the home is the stunning kitchen, equipped with stainless steel appliances, including a sleek range hood that adds a touch of elegance to the space. The cabinetry offers ample storage, and the granite countertops provide a luxurious and durable surface. The pantry is a chef's dream, complete with shelving, cabinets, and extra workspace, making organization a breeze. The master bedroom is a true sanctuary, featuring a custom closet organization system designed to maximize space and efficiency. Say goodbye to clutter and hello to tranquility as you enjoy the well-appointed en-suite bathroom and unwind after a long day. The upgraded mudroom is both functional and stylish, boasting cabinet and bench storage, keeping your belongings neatly organized. This space is perfect for storing outdoor gear, shoes, and other essentials. The upstairs bonus room is a great spot for family entertainment and there's an additional room that could be used as an office/guest room. For those with a passion for craftsmanship, the 16'x20' shop is a dream come true. With 9' ceilings and loft storage, this versatile space can accommodate a variety of hobbies and projects. The 100A 220V electrical service ensures that all your tools and equipment have the power they need.
Location
State TN
County Loudon County
Interior
Interior Features Primary Bedroom Main Floor
Heating Central, Electric, Natural Gas
Cooling Central Air
Flooring Tile, Vinyl
Fireplaces Number 1
Fireplace Y
Appliance Gas Range, Dishwasher, Dryer, Microwave, Refrigerator, Washer
Exterior
Garage Spaces 2.0
Utilities Available Electricity Available
View Y/N false
Private Pool false
Building
Lot Description Cul-De-Sac, Private, Level
Story 1
Structure Type Frame
New Construction false
Others
Senior Community false
Special Listing Condition Standard
Read Less Info
Want to know what your home might be worth? Contact us for a FREE valuation!

Our team is ready to help you sell your home for the highest possible price ASAP

© 2025 Listings courtesy of RealTrac as distributed by MLS GRID. All Rights Reserved.

"My job is to find and attract mastery-based agents to the office, protect the culture, and make sure everyone is happy! "






