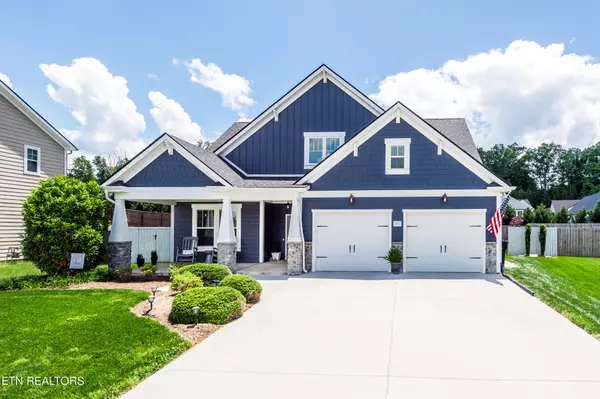$571,000
$559,900
2.0%For more information regarding the value of a property, please contact us for a free consultation.
4 Beds
3 Baths
2,390 SqFt
SOLD DATE : 10/05/2023
Key Details
Sold Price $571,000
Property Type Single Family Home
Sub Type Single Family Residence
Listing Status Sold
Purchase Type For Sale
Square Footage 2,390 sqft
Price per Sqft $238
Subdivision Oak Creek
MLS Listing ID 2951512
Sold Date 10/05/23
Bedrooms 4
Full Baths 3
HOA Fees $16/ann
HOA Y/N Yes
Year Built 2017
Annual Tax Amount $1,172
Lot Size 10,018 Sqft
Acres 0.23
Lot Dimensions 94x141
Property Sub-Type Single Family Residence
Property Description
Beautiful craftsman style home in cul de sac loaded with charm located minutes from Farragut, Choto area and Turkey Creek. This immaculate 4 bedroom, three bath home features an inviting open concept with dining area with trey ceiling and board and batten that flows into gourmet kitchen with oversized island, upgraded granite countertops, gas stove, tile backsplash, stainless steel hood and ample storage. Enjoy your sunny oversized family room with vaulted ceiling and stunning updated light fixture with gas fireplace with rustic wood mantle. Family room leads to wonderful covered porch that looks at beautifully landscaped fenced yard with irrigation system. Also located on main level are the primary bedroom with vaulted ceiling and a lovely shiplap accent wall with double closets and spa-like bathroom with double vanities, sunken tub, and glass shower with tile surround. Two additional bedrooms are located on the main level as well as laundry room with built in cabinets and a full bath. Upstairs offers a large area which can be used as bedroom or bonus room, a full bath and a large walk in storage area. A must see!!!
Location
State TN
County Loudon County
Interior
Interior Features Ceiling Fan(s), Primary Bedroom Main Floor
Heating Central, Natural Gas
Cooling Central Air, Ceiling Fan(s)
Flooring Carpet, Wood, Tile
Fireplaces Number 1
Fireplace Y
Appliance Gas Range, Dishwasher, Disposal, Microwave, Range, Refrigerator, Oven
Exterior
Garage Spaces 2.0
Amenities Available Sidewalks
View Y/N false
Private Pool false
Building
Lot Description Cul-De-Sac, Level
Story 2
Structure Type Fiber Cement,Frame
New Construction false
Schools
Elementary Schools Highland Park Elementary
Middle Schools North Middle School
High Schools Lenoir City High School
Others
Senior Community false
Special Listing Condition Standard
Read Less Info
Want to know what your home might be worth? Contact us for a FREE valuation!

Our team is ready to help you sell your home for the highest possible price ASAP

© 2025 Listings courtesy of RealTrac as distributed by MLS GRID. All Rights Reserved.

"My job is to find and attract mastery-based agents to the office, protect the culture, and make sure everyone is happy! "






