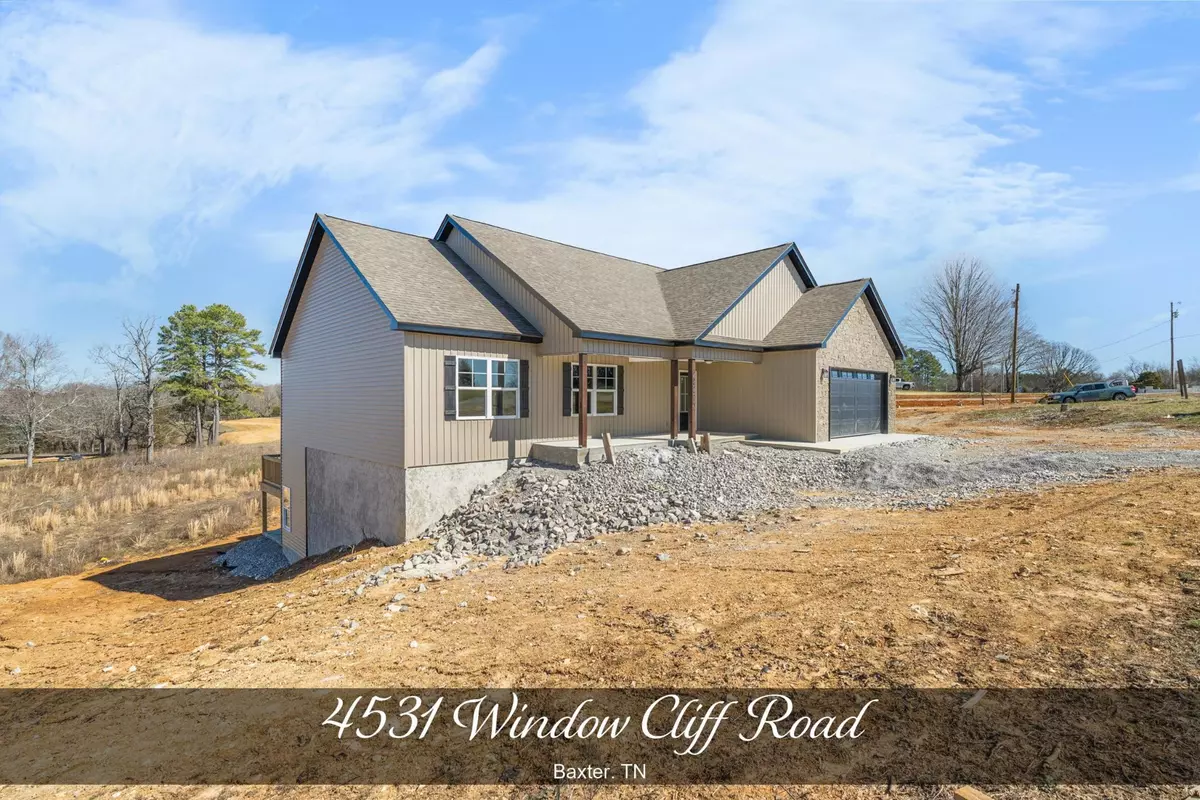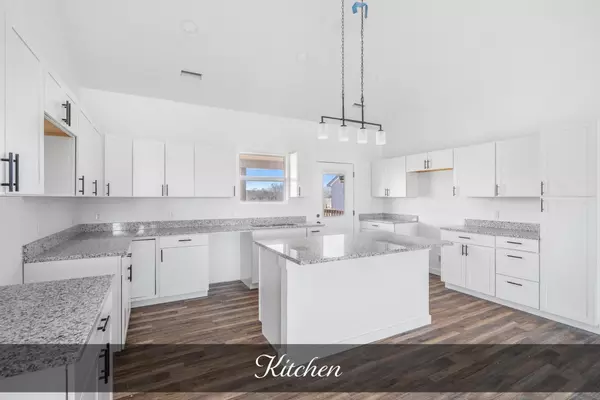$435,000
$434,998
For more information regarding the value of a property, please contact us for a free consultation.
3 Beds
2 Baths
1,682 SqFt
SOLD DATE : 07/23/2025
Key Details
Sold Price $435,000
Property Type Single Family Home
Sub Type Single Family Residence
Listing Status Sold
Purchase Type For Sale
Square Footage 1,682 sqft
Price per Sqft $258
Subdivision Cane Creek Farms @ Window Cliff
MLS Listing ID 2776684
Sold Date 07/23/25
Bedrooms 3
Full Baths 2
HOA Y/N No
Year Built 2025
Annual Tax Amount $266
Lot Size 0.710 Acres
Acres 0.71
Lot Dimensions 174.21 X 239.13 IRR
Property Sub-Type Single Family Residence
Property Description
Introducing a stunning new build in charming Baxter, TN! This two-level, 3-bedroom, 2-bathroom home offers 1,682 sq. ft. of heated living space, perfectly blending style and functionality. Boasting vinyl and stucco siding, durable 3D architectural shingles, and sleek LVP flooring throughout, this home is built to impress. Enjoy cooking with all-new appliances, then relax on the covered front or back porch. The unfinished basement includes a 2-car garage and an extra parking space for added convenience. A 1-year builder's warranty gives you peace of mind as you settle into your dream home. Nestled just 6 minutes from the breathtaking Burgess Falls State Park, 16 minutes to Downtown Cookeville, 24 minutes to Sparta, and only an hour to Nashville International Airport (BNA), this location offers the perfect blend of tranquility and accessibility. Don't miss this incredible opportunity to own a beautifully crafted home in the heart of Tennessee! Informative doc in docs section.
Location
State TN
County Putnam County
Rooms
Main Level Bedrooms 3
Interior
Interior Features Ceiling Fan(s), Walk-In Closet(s), Primary Bedroom Main Floor, High Speed Internet
Heating Central, Electric
Cooling Ceiling Fan(s), Central Air, Electric
Flooring Vinyl
Fireplace N
Appliance Dishwasher, Microwave, Refrigerator, Electric Oven, Electric Range
Exterior
Garage Spaces 3.0
Utilities Available Water Available
View Y/N false
Roof Type Shingle
Private Pool false
Building
Lot Description Cleared, Rolling Slope, Views
Story 2
Sewer Septic Tank
Water Private
Structure Type Frame,Stucco,Vinyl Siding
New Construction false
Schools
Elementary Schools Baxter Primary
Middle Schools Upperman Middle School
High Schools Upperman High School
Others
Senior Community false
Special Listing Condition Standard
Read Less Info
Want to know what your home might be worth? Contact us for a FREE valuation!

Our team is ready to help you sell your home for the highest possible price ASAP

© 2025 Listings courtesy of RealTrac as distributed by MLS GRID. All Rights Reserved.
"My job is to find and attract mastery-based agents to the office, protect the culture, and make sure everyone is happy! "






