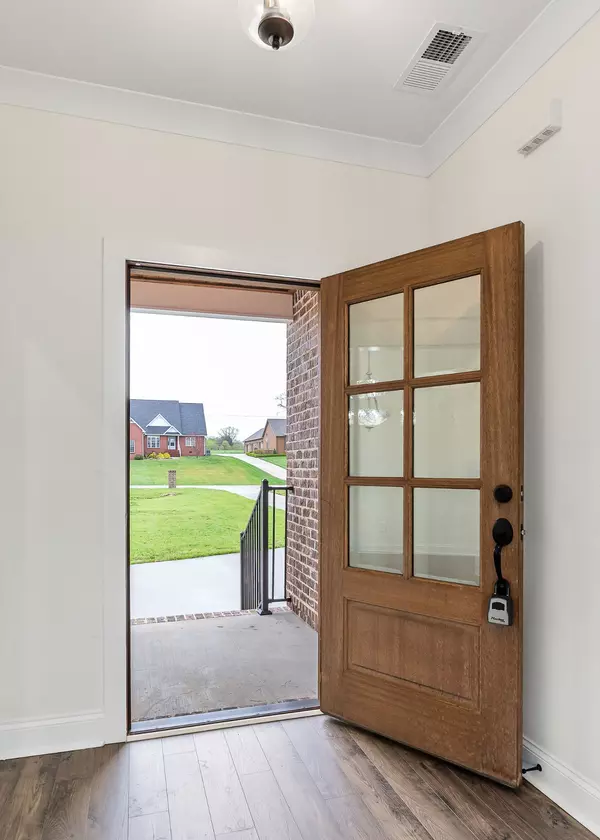$440,000
$449,900
2.2%For more information regarding the value of a property, please contact us for a free consultation.
3 Beds
2 Baths
2,229 SqFt
SOLD DATE : 07/22/2025
Key Details
Sold Price $440,000
Property Type Single Family Home
Sub Type Single Family Residence
Listing Status Sold
Purchase Type For Sale
Square Footage 2,229 sqft
Price per Sqft $197
Subdivision Holly Spring Farms
MLS Listing ID 2773004
Sold Date 07/22/25
Bedrooms 3
Full Baths 2
HOA Y/N No
Year Built 2022
Annual Tax Amount $2,672
Lot Size 0.750 Acres
Acres 0.75
Lot Dimensions 100.05 X 315.54 IRR
Property Sub-Type Single Family Residence
Property Description
This property is a stunning one-level brick ranch built in 2022, situated on a large lot in an established neighborhood just outside the city limits. From the moment you walk in, you'll feel the charm of a like-new home featuring an open floor plan. The spacious living room boasts a cozy gas fireplace and flows seamlessly into the kitchen. The kitchen is equipped with stainless steel appliances, an eat-in area, a pantry, and is adjacent to a formal dining area—perfect for entertaining. The split bedroom layout provides privacy with two guest bedrooms and a shared bath on one side, while the grand primary suite is tucked away on the other. The primary suite includes a walk-in closet, a double vanity, and a luxurious tiled shower. For extra space, a bonus room is located above the two-car attached garage, ideal for a home office, playroom, or additional guest quarters. Conveniently located close to Tennessee Tech and Cookeville Regional Hospital, this property offers easy access to amenities and is only 1 hour and 15 minutes from BNA Airport. With its prime location, spacious design, and like-new quality, this home won't last long!
Location
State TN
County Putnam County
Rooms
Main Level Bedrooms 3
Interior
Interior Features Ceiling Fan(s), Walk-In Closet(s)
Heating Other
Cooling Central Air
Flooring Wood
Fireplaces Number 1
Fireplace Y
Appliance Dishwasher, Microwave, Oven, Range
Exterior
Garage Spaces 2.0
Utilities Available Water Available
View Y/N false
Roof Type Shingle
Private Pool false
Building
Lot Description Cleared
Story 1
Sewer Septic Tank
Water Private
Structure Type Frame
New Construction false
Schools
Elementary Schools Cane Creek Elementary
Middle Schools Upperman Middle School
High Schools Upperman High School
Others
Senior Community false
Special Listing Condition Standard
Read Less Info
Want to know what your home might be worth? Contact us for a FREE valuation!

Our team is ready to help you sell your home for the highest possible price ASAP

© 2025 Listings courtesy of RealTrac as distributed by MLS GRID. All Rights Reserved.
"My job is to find and attract mastery-based agents to the office, protect the culture, and make sure everyone is happy! "






