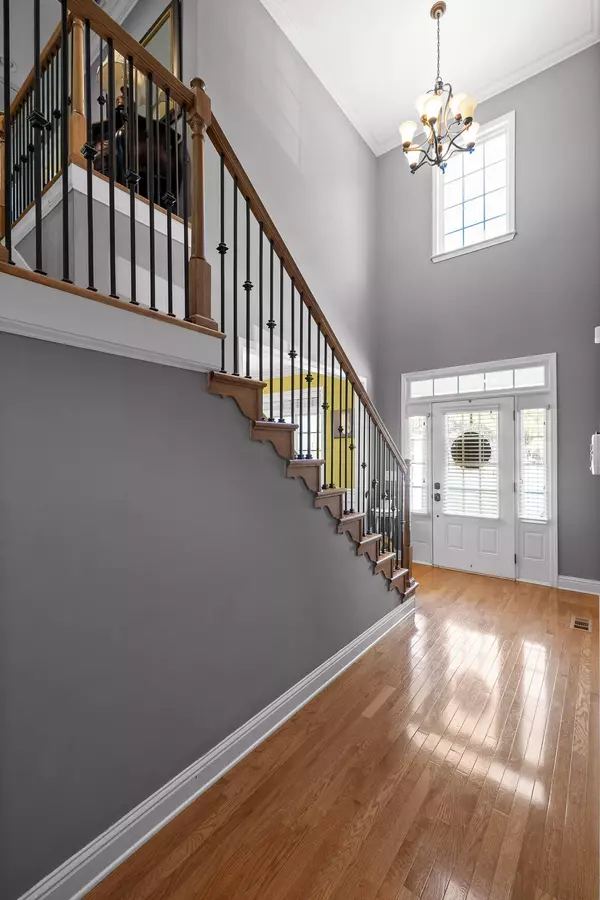$545,000
$549,000
0.7%For more information regarding the value of a property, please contact us for a free consultation.
5 Beds
4 Baths
3,859 SqFt
SOLD DATE : 07/14/2025
Key Details
Sold Price $545,000
Property Type Single Family Home
Sub Type Single Family Residence
Listing Status Sold
Purchase Type For Sale
Square Footage 3,859 sqft
Price per Sqft $141
Subdivision Windstone Village Iii
MLS Listing ID 2944424
Sold Date 07/14/25
Bedrooms 5
Full Baths 3
Half Baths 1
HOA Fees $120/mo
HOA Y/N Yes
Year Built 2004
Annual Tax Amount $3,710
Lot Size 0.320 Acres
Acres 0.32
Lot Dimensions 94x144x155x98
Property Sub-Type Single Family Residence
Property Description
Welcome to 84 Sandpiper Trail. Experience exceptional living and stunning golf course views in this spacious Windstone home with great curb appeal, perfectly tucked away on a quiet cul-de-sac in a coveted gated community. Step into a soaring two-story foyer flanked by a large formal dining room and a two story, airy living room with a gas-log fireplace—ideal for both relaxed evenings and grand gatherings. Wonderful natural light throughout the main level compliments the gleaming hardwood floors. The open-concept kitchen features granite countertops, center island with bar seating, built-in stainless steel appliances (including a wall oven and microwave), abundant cabinetry, a pantry, and a custom command station for effortless organization. The breakfast area overlooks the beautiful backyard and golf course beyod. Retreat to the main-level primary suite, where a double-tray ceiling and ample natural light set a serene tone. The en suite bath impresses with dual sinks, a soaking tub, tiled shower, and a generously sized walk-in closet to accommodate all your storage needs. Nearby, a large laundry/mudroom off the kitchen and garage adds everyday convenience. Upstairs, three expansive bedroom each with substantial closets, share access to a hall bath with a Jack and Jill access to one of the bedrooms. The garden-level basement offers incredible flexibility and could serve as additional living space, a home apartment for guests or multi-family living. The area features additional primary suite, complete with a full bath and walk-in closet, plus an office, a dedicated living area, an exercise or home theater room, and a 6th bedroom. Extraordinary storage is found throughout, including the basement. Outside, enjoy two levels of outdoor living: an upper screened porch for year-round relaxation and a covered patio below, both overlooking the beautifully landscaped backyard and the rolling greens of the golf course beyond.
Location
State GA
County Catoosa County
Interior
Interior Features Ceiling Fan(s), Entrance Foyer, High Ceilings, Open Floorplan, Walk-In Closet(s)
Heating Central
Cooling Central Air, Electric
Flooring Carpet, Wood, Tile
Fireplaces Number 1
Fireplace Y
Appliance Dishwasher, Cooktop, Built-In Electric Oven
Exterior
Garage Spaces 2.0
Utilities Available Electricity Available, Water Available
Amenities Available Clubhouse, Golf Course, Pool
View Y/N false
Roof Type Other
Private Pool false
Building
Lot Description Level, Other
Story 3
Sewer Public Sewer
Water Public
Structure Type Other
New Construction false
Schools
Elementary Schools Graysville Elementary School
Middle Schools Ringgold Middle School
High Schools Ringgold High School
Others
HOA Fee Include Maintenance Grounds
Senior Community false
Special Listing Condition Standard
Read Less Info
Want to know what your home might be worth? Contact us for a FREE valuation!

Our team is ready to help you sell your home for the highest possible price ASAP

© 2025 Listings courtesy of RealTrac as distributed by MLS GRID. All Rights Reserved.

"My job is to find and attract mastery-based agents to the office, protect the culture, and make sure everyone is happy! "






