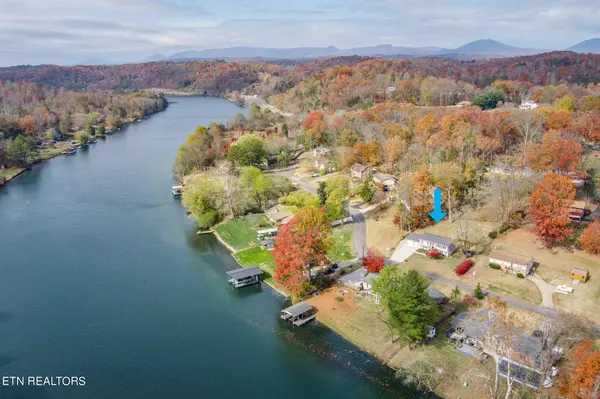$420,000
$439,000
4.3%For more information regarding the value of a property, please contact us for a free consultation.
4 Beds
2 Baths
2,136 SqFt
SOLD DATE : 03/22/2024
Key Details
Sold Price $420,000
Property Type Single Family Home
Sub Type Single Family Residence
Listing Status Sold
Purchase Type For Sale
Square Footage 2,136 sqft
Price per Sqft $196
Subdivision Tacora Hills
MLS Listing ID 2930562
Sold Date 03/22/24
Bedrooms 4
Full Baths 2
Year Built 1971
Annual Tax Amount $1,291
Lot Size 0.400 Acres
Acres 0.4
Lot Dimensions 125x150 IRR
Property Sub-Type Single Family Residence
Property Description
Welcome to your new home with stunning water views of Clinch River and picturesque mountain vistas! This split foyer boasts 4 generously sized bedrooms and 2 updated baths, ensuring comfort and style throughout. The living room in the upper level is both inviting and spacious, offering a perfect spot to unwind while enjoying the scenic water views. Crown molding adds a touch of sophistication to the main areas. The kitchen is a chef's dream, complete with ample cabinet space, a new pantry cabinet, granite countertops, a glass mosaic backsplash, garbage disposal, and stainless appliances, including a smooth top range, dishwasher, and OTR microwave. The adjacent dining area seamlessly connects to the living room. There is beautiful hardwood flooring throughout the upper level. Step into the upstairs bath and indulge in luxury with a double vessel sink vanity, a tub/shower featuring tile surround, a transom window that brings in natural light, and elegant tile floors. The downstairs bathroom is equally impressive, showcasing a new double sink marble top and a spacious tile walk-in shower. Upstairs, two bedrooms and a full bath provide cozy retreats. Fresh paint throughout adds a touch of color. The master bedroom downstairs is an expansive sanctuary, boasting over 400sf, a private entrance, and a walk-in closet with new built-ins. An additional bedroom, a full bath, and a spacious laundry room with excellent storage and laundry sink complete the lower level. The outdoor spaces are just as impressive with a host of new additions, including a retaining wall, patio, hardscape fire pit, large extended deck with storage underneath, and 6'' gutters with leaf guards. The backyard is fenced with black chain link fencing, providing both security and style. The 2-car garage comes complete with convenient cabinet and overhead storage.
Location
State TN
County Anderson County
Interior
Interior Features Ceiling Fan(s)
Heating Central, Electric, Natural Gas
Cooling Central Air, Ceiling Fan(s)
Flooring Wood, Laminate, Tile
Fireplace Y
Appliance Dishwasher, Disposal, Microwave, Range, Oven
Exterior
Garage Spaces 2.0
Utilities Available Electricity Available
View Y/N true
View Mountain(s)
Private Pool false
Building
Lot Description Cul-De-Sac, Other, Rolling Slope
Structure Type Frame,Vinyl Siding,Other,Brick
New Construction false
Others
Senior Community false
Special Listing Condition Standard
Read Less Info
Want to know what your home might be worth? Contact us for a FREE valuation!

Our team is ready to help you sell your home for the highest possible price ASAP

© 2025 Listings courtesy of RealTrac as distributed by MLS GRID. All Rights Reserved.

"My job is to find and attract mastery-based agents to the office, protect the culture, and make sure everyone is happy! "






