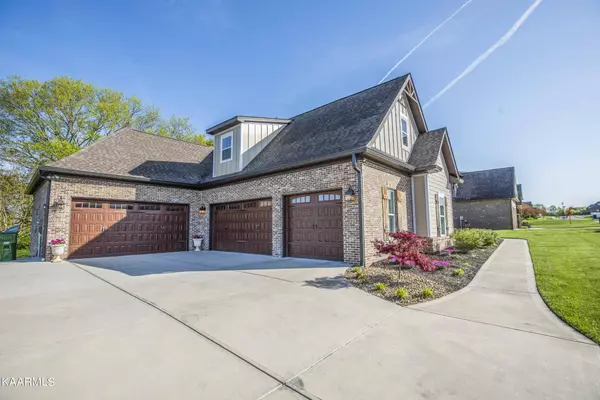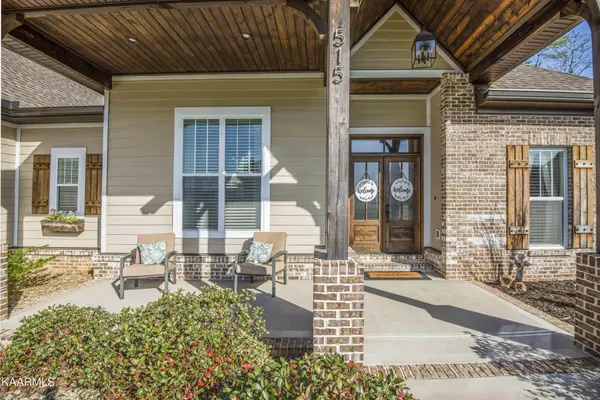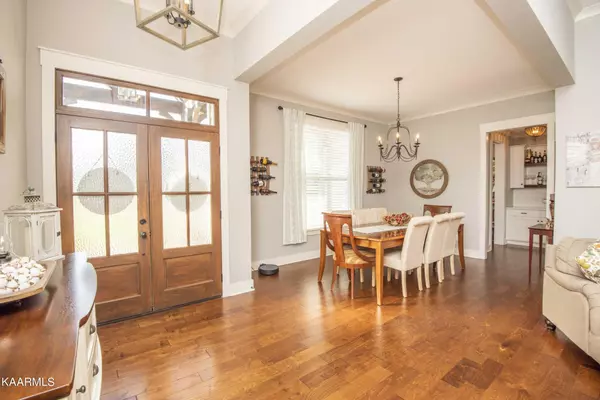$830,000
$799,000
3.9%For more information regarding the value of a property, please contact us for a free consultation.
4 Beds
4 Baths
3,435 SqFt
SOLD DATE : 07/15/2022
Key Details
Sold Price $830,000
Property Type Single Family Home
Sub Type Single Family Residence
Listing Status Sold
Purchase Type For Sale
Square Footage 3,435 sqft
Price per Sqft $241
Subdivision Holland Springs
MLS Listing ID 2922293
Sold Date 07/15/22
Bedrooms 4
Full Baths 3
Half Baths 1
HOA Fees $15/mo
HOA Y/N Yes
Year Built 2018
Annual Tax Amount $5,911
Lot Size 0.400 Acres
Acres 0.4
Property Sub-Type Single Family Residence
Property Description
This gorgeous custom built home, with nearly 3,500 sq ft, 4br/3.5ba and and huge bonus room sits on oversized lot in the elegant upscale Holland Springs S/D in the City of Maryville with MOUNTAIN VIEWS!! Displays truly exceptional high-end finishes and the floor plan is open and provides easy flow between the main living areas. Magnificent white kitchen with custom cabinets, quartz tops, tile backsplash, stainless appliances, butlers pantry, and walk-in pantry. This home exudes beauty at every turn, including, high ceilings and fabulous natural light! The Primary Suite features large walk-in closet, beautiful Spa Bathroom w/custom tile shower. You can relax on the screened porch appreciating the amazing view of mature trees and the outdoor space, that is beautifully landscaped. The Massive 5 car garage (2 of them are heated) includes wash bay w/ separate HVAC. This home is truly a work of art with outstanding attention to detail everywhere you look, schedule now your private tour!
Location
State TN
County Blount County
Interior
Interior Features Ceiling Fan(s), Primary Bedroom Main Floor
Heating Central, Electric, Natural Gas
Cooling Central Air, Ceiling Fan(s)
Flooring Carpet, Wood, Tile
Fireplaces Number 1
Fireplace Y
Appliance Dishwasher, Disposal, Microwave, Range, Oven
Exterior
Garage Spaces 5.0
Utilities Available Electricity Available
Amenities Available Sidewalks
View Y/N false
Private Pool false
Building
Lot Description Level
Story 2
Structure Type Fiber Cement,Frame,Other,Brick
New Construction false
Others
Senior Community false
Special Listing Condition Standard
Read Less Info
Want to know what your home might be worth? Contact us for a FREE valuation!

Our team is ready to help you sell your home for the highest possible price ASAP

© 2025 Listings courtesy of RealTrac as distributed by MLS GRID. All Rights Reserved.

"My job is to find and attract mastery-based agents to the office, protect the culture, and make sure everyone is happy! "






