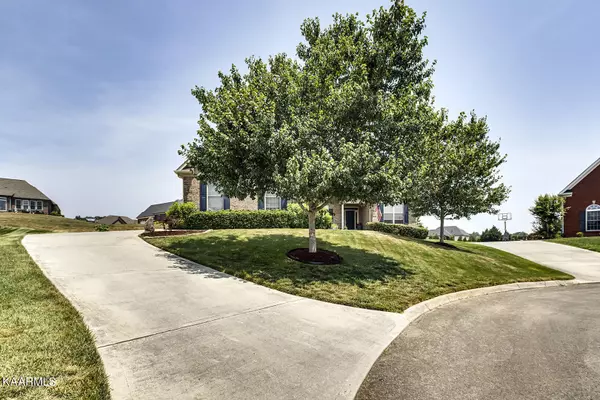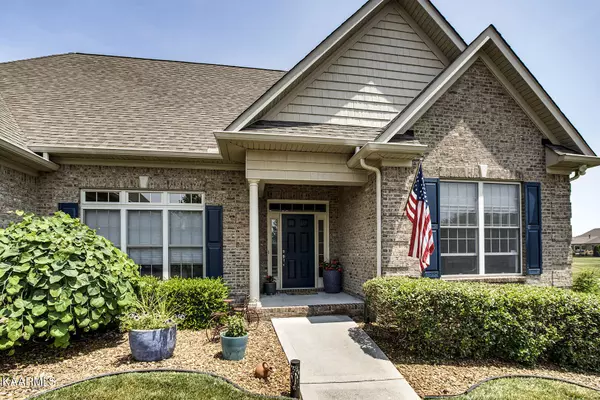$635,900
$639,900
0.6%For more information regarding the value of a property, please contact us for a free consultation.
3 Beds
2 Baths
2,140 SqFt
SOLD DATE : 08/22/2023
Key Details
Sold Price $635,900
Property Type Single Family Home
Sub Type Single Family Residence
Listing Status Sold
Purchase Type For Sale
Square Footage 2,140 sqft
Price per Sqft $297
Subdivision Stone Crossing Unit 1
MLS Listing ID 2903576
Sold Date 08/22/23
Bedrooms 3
Full Baths 2
HOA Fees $43/ann
HOA Y/N Yes
Year Built 2010
Annual Tax Amount $1,501
Lot Size 0.430 Acres
Acres 0.43
Property Sub-Type Single Family Residence
Property Description
Looking for an incredible brick one-level Ranch home in a friendly, highly desired neighborhood, offering a 3-car garage, cul-de-sac location and private beautifully landscaped back yard? As you enter, you'll be greeted by a beautiful open plan leading into the family room where you'll relax in front of your stone gas fireplace, or entertain guests in the adjacent open dining area with a stunning trey ceiling and floor-to-ceiling windows. Enjoy cooking or entertaining in your gourmet kitchen featuring abundant cabinetry with pull-out shelving, beautiful granite countertops, breakfast bar, pantry, and breakfast room overlooking the gorgeous back yard! The spacious primary bedroom offers wood flooring, a trey ceiling with recessed lighting and large windows. You'll love the spa-like ensuite bathroom featuring a beautiful tiled walk-in shower with glass door, double vanity with spacious granite countertop, and an incredible custom walk in closet upgraded with solid shelving, hardwood flooring, a full length mirror and wardrobe cabinets. The split plan offers two additional bedrooms, one being used as a home office, and a second beautiful full bathroom with granite countertop, roomy tub/shower and an ideal location central to the secondary bedrooms and main living space. Enjoy your morning coffee on your covered back patio upgraded with paver design, complete with a ceiling fan. The gorgeous professional landscaping with trees and flowering plants provides your own private oasis. Additional features include a Kinetico whole house water filtration system, central vac, upgraded solid shelving in closets, surround sound hardwired inside and out, sealed crawl space, top-down cellular shades, hardwood flooring and abundant moulding and trim throughout. No stairs within the home, garage or back patio! This incredible home is located in Stone Crossing on nearly half an acre, with a wonderful neighborhood swimming pool, clubhouse and sidewalks, situated in Lenoir City just
Location
State TN
County Loudon County
Rooms
Main Level Bedrooms 3
Interior
Interior Features Ceiling Fan(s), Primary Bedroom Main Floor, High Speed Internet
Heating Central, Electric, Other
Cooling Central Air, Ceiling Fan(s)
Flooring Carpet, Wood, Tile
Fireplaces Number 1
Fireplace Y
Appliance Dishwasher, Disposal, Microwave, Refrigerator, Oven
Exterior
Garage Spaces 3.0
Utilities Available Cable Connected
Amenities Available Clubhouse, Pool, Sidewalks
View Y/N false
Private Pool false
Building
Lot Description Cul-De-Sac, Private, Level, Rolling Slope
Story 1
Structure Type Other,Brick
New Construction false
Schools
Elementary Schools Eaton Elementary
Middle Schools North Middle School
High Schools Loudon High School
Others
Senior Community false
Special Listing Condition Standard
Read Less Info
Want to know what your home might be worth? Contact us for a FREE valuation!

Our team is ready to help you sell your home for the highest possible price ASAP

© 2025 Listings courtesy of RealTrac as distributed by MLS GRID. All Rights Reserved.

"My job is to find and attract mastery-based agents to the office, protect the culture, and make sure everyone is happy! "






