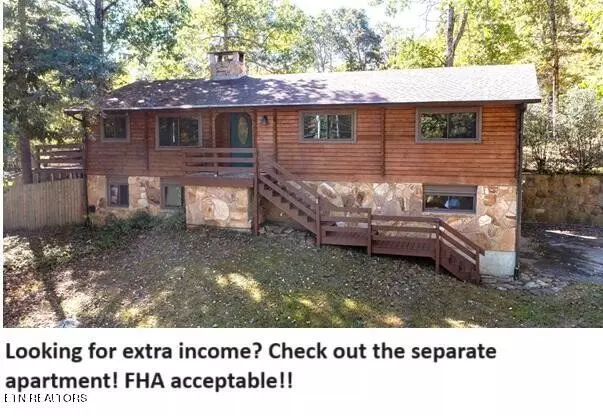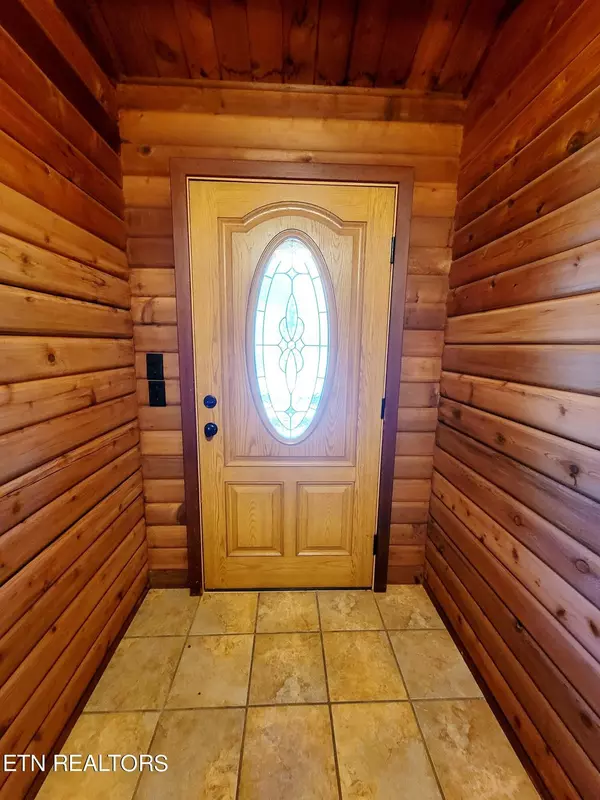$489,900
$489,900
For more information regarding the value of a property, please contact us for a free consultation.
5 Beds
3 Baths
2,714 SqFt
SOLD DATE : 03/01/2024
Key Details
Sold Price $489,900
Property Type Single Family Home
Sub Type Single Family Residence
Listing Status Sold
Purchase Type For Sale
Square Footage 2,714 sqft
Price per Sqft $180
Subdivision Eatonwood
MLS Listing ID 2901308
Sold Date 03/01/24
Bedrooms 5
Full Baths 3
Year Built 1973
Annual Tax Amount $807
Lot Size 0.690 Acres
Acres 0.69
Lot Dimensions 125 X 263.2 IRR
Property Sub-Type Single Family Residence
Property Description
Location! This 5BR/3BA log home is just 20 minutes from Oak Ridge and 15 Min from Knoxville, and offers so much! Firstly, this home features a beautiful kitchen with ample cabinets, pretty counters, tile floor, and all appliances are included. All 3 baths are updated as well. The main floor living room has a beautiful stone wood burning fireplace. All 3 bedrooms on the main are of good size and have nice closets. Downstairs find 2 additional bedrooms, a rec room with fireplace that has an insert, and could be a separate area for a business! Are you looking for some rental income? There is a studio apartment above the detached garage! The current owner has rented this out in the past, as well as rented the RV space with plug in! There is over 1000 sq ft of decking making the outdoor living space perfect! Part of the deck is covered, the rest is open for grilling and parties. Also find a separate fenced dog lot! There are many reasons this property might be the one for you! Call to see it today!
Location
State TN
County Loudon County
Interior
Interior Features Ceiling Fan(s), Primary Bedroom Main Floor
Heating Central
Cooling Central Air, Ceiling Fan(s)
Flooring Carpet, Tile
Fireplaces Number 2
Fireplace Y
Appliance Dishwasher, Microwave, Refrigerator, Oven
Exterior
Exterior Feature Carriage/Guest House
View Y/N false
Private Pool false
Building
Lot Description Cul-De-Sac
Structure Type Log
New Construction false
Others
Senior Community false
Special Listing Condition Standard
Read Less Info
Want to know what your home might be worth? Contact us for a FREE valuation!

Our team is ready to help you sell your home for the highest possible price ASAP

© 2025 Listings courtesy of RealTrac as distributed by MLS GRID. All Rights Reserved.

"My job is to find and attract mastery-based agents to the office, protect the culture, and make sure everyone is happy! "






