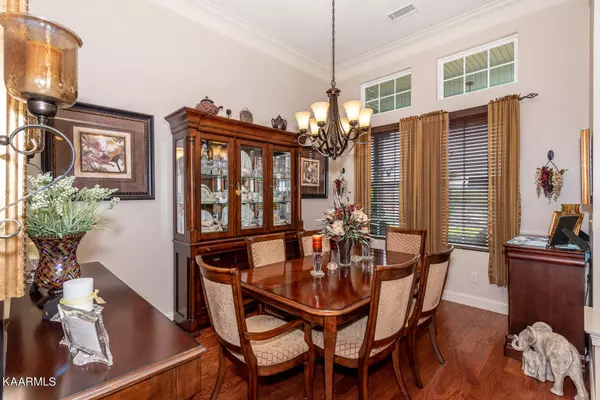$649,900
$649,900
For more information regarding the value of a property, please contact us for a free consultation.
3 Beds
3 Baths
2,430 SqFt
SOLD DATE : 08/01/2022
Key Details
Sold Price $649,900
Property Type Single Family Home
Sub Type Single Family Residence
Listing Status Sold
Purchase Type For Sale
Square Footage 2,430 sqft
Price per Sqft $267
Subdivision Candlewood
MLS Listing ID 2893716
Sold Date 08/01/22
Bedrooms 3
Full Baths 2
Half Baths 1
Year Built 2016
Annual Tax Amount $1,932
Lot Size 0.680 Acres
Acres 0.68
Property Sub-Type Single Family Residence
Property Description
Absolutely stunning 1 ½ story brick/stone home located in desirable Candlewood Subdivision majestically situated upon .68 acre. ~ORIGINAL OWNERS~The Total Package!! You will be greeted with beautiful landscaping & breathtaking mountain views. Thoughtfully designed custom built home w/ tasteful custom details . This home displays truly exceptional high-end finishes and the large floor plan is open with 14' and 10' ceilings in some areas. This dream home boasts gorgeous hardwood floors, crown molding, trey ceilings, door openings wide enough for a wheelchair & large windows allowing an abundance of natural light in all spaces. The Gourmet Eat-In Kitchen features granite, custom cabinets w/spice racks, double trash drawer, ~~ and breakfast bar area.High-end stainless-steel appliances and walk-in pantry make this kitchen amazing! Kitchen opens to an inviting living room with 14' double trey ceiling, cozy gas fireplace(can be converted to woodburning) and transit windows for natural light. Spacious owner's suite with sitting area, owner's ensuite with granite, 2 vanities, large tiled walk-in shower and custom walk-in closet. Main level also boasts half bath, formal dining room with 10' trey ceiling & office with stunning hardwood floors and glass French doors for peace & quiet. Split bedroom floor plan~~~Bedroom #2 w/walk-in closet, den with access to patio area and full bath. Venture upstairs to find bedroom #3. While the indoor living space is guaranteed to check every box, the outdoor living is a perfect place for anyone to sit back, unwind and/or entertain. Enjoy your coffee & mountain views while sitting under the pergola or under the covered patio area w/ceiling fans. Enjoy the cool nights while relaxing by your outdoor stone fireplace. Home also offers storage building, sprinkler system, immaculate 2 car attached garage, RV parking on the side of garage and patio wired for hot tub. So much more!! Schedule your private showing today!!
Location
State TN
County Blount County
Interior
Interior Features Ceiling Fan(s), Primary Bedroom Main Floor
Heating Central, Electric
Cooling Central Air, Ceiling Fan(s)
Flooring Carpet, Wood, Tile
Fireplaces Number 1
Fireplace Y
Appliance Dishwasher, Microwave, Oven
Exterior
Garage Spaces 2.0
View Y/N true
View Mountain(s)
Private Pool false
Building
Lot Description Other, Level, Rolling Slope
Story 2
Structure Type Stone,Vinyl Siding,Other,Brick
New Construction false
Others
Senior Community false
Special Listing Condition Standard
Read Less Info
Want to know what your home might be worth? Contact us for a FREE valuation!

Our team is ready to help you sell your home for the highest possible price ASAP

© 2025 Listings courtesy of RealTrac as distributed by MLS GRID. All Rights Reserved.

"My job is to find and attract mastery-based agents to the office, protect the culture, and make sure everyone is happy! "






