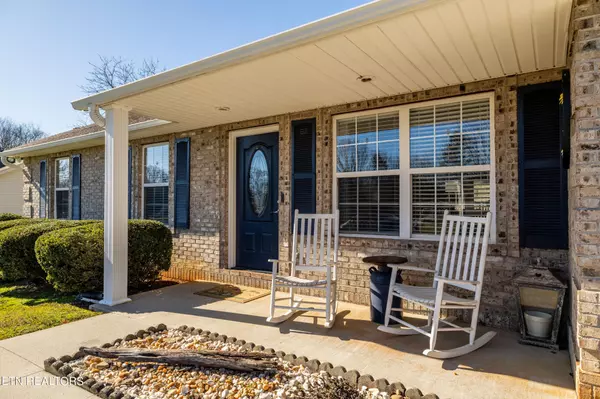$385,000
$394,900
2.5%For more information regarding the value of a property, please contact us for a free consultation.
2 Beds
2 Baths
1,451 SqFt
SOLD DATE : 05/03/2024
Key Details
Sold Price $385,000
Property Type Single Family Home
Sub Type Single Family Residence
Listing Status Sold
Purchase Type For Sale
Square Footage 1,451 sqft
Price per Sqft $265
Subdivision Hillsborough
MLS Listing ID 2874572
Sold Date 05/03/24
Bedrooms 2
Full Baths 2
Year Built 2005
Annual Tax Amount $746
Lot Size 0.430 Acres
Acres 0.43
Property Sub-Type Single Family Residence
Property Description
This beautiful ranch home sits on almost half an acre in the highly sought after Hillsborough Subdivision located just outside of Farragut in Lenoir City. This charming house offers a great location with a host of appealing features. As you step inside, you'll be greeted by the open concept living/dining area with vaulted ceilings, and large galley kitchen with ample cabinet space. The kitchen is perfect for those who like to cook and entertain, with ample counter space and storage options for all your culinary needs. Through the dining room you'll find new french doors leading out to the beautiful backyard. The primary bedroom boasts an updated en-suite bathroom, providing a serene retreat after a long day. With two additional bedrooms and another full bathroom, there's plenty of room for family, guests, or even a home office. Outside, the large backyard provides endless possibilities for outdoor activities and gatherings. For added convenience, there's a storage building on the property with electricity, ensuring that all of your belongings have their own designated space. This home boasts a two-car garage as well as an extended driveway for extra parking. New garage door, new tankless water heater, new appliances, this home is a must see! Situated in a sought-after location, this home offers easy access to both Lenoir City and Farragut. Convenient access to I-40 makes commuting a breeze. Don't miss out on the opportunity to make 120 Hillsborough Lane your new home.
Location
State TN
County Loudon County
Rooms
Main Level Bedrooms 2
Interior
Interior Features Ceiling Fan(s), Primary Bedroom Main Floor
Heating Central, Electric
Cooling Central Air, Ceiling Fan(s)
Flooring Carpet, Laminate, Tile
Fireplace Y
Appliance Dishwasher, Microwave, Oven
Exterior
Exterior Feature Storage Building
Garage Spaces 2.0
Utilities Available Cable Connected
View Y/N false
Private Pool false
Building
Lot Description Level
Story 1
Structure Type Other,Brick
New Construction false
Schools
Elementary Schools Highland Park Elementary
Middle Schools North Middle School
Others
Senior Community false
Read Less Info
Want to know what your home might be worth? Contact us for a FREE valuation!

Our team is ready to help you sell your home for the highest possible price ASAP

© 2025 Listings courtesy of RealTrac as distributed by MLS GRID. All Rights Reserved.

"My job is to find and attract mastery-based agents to the office, protect the culture, and make sure everyone is happy! "






