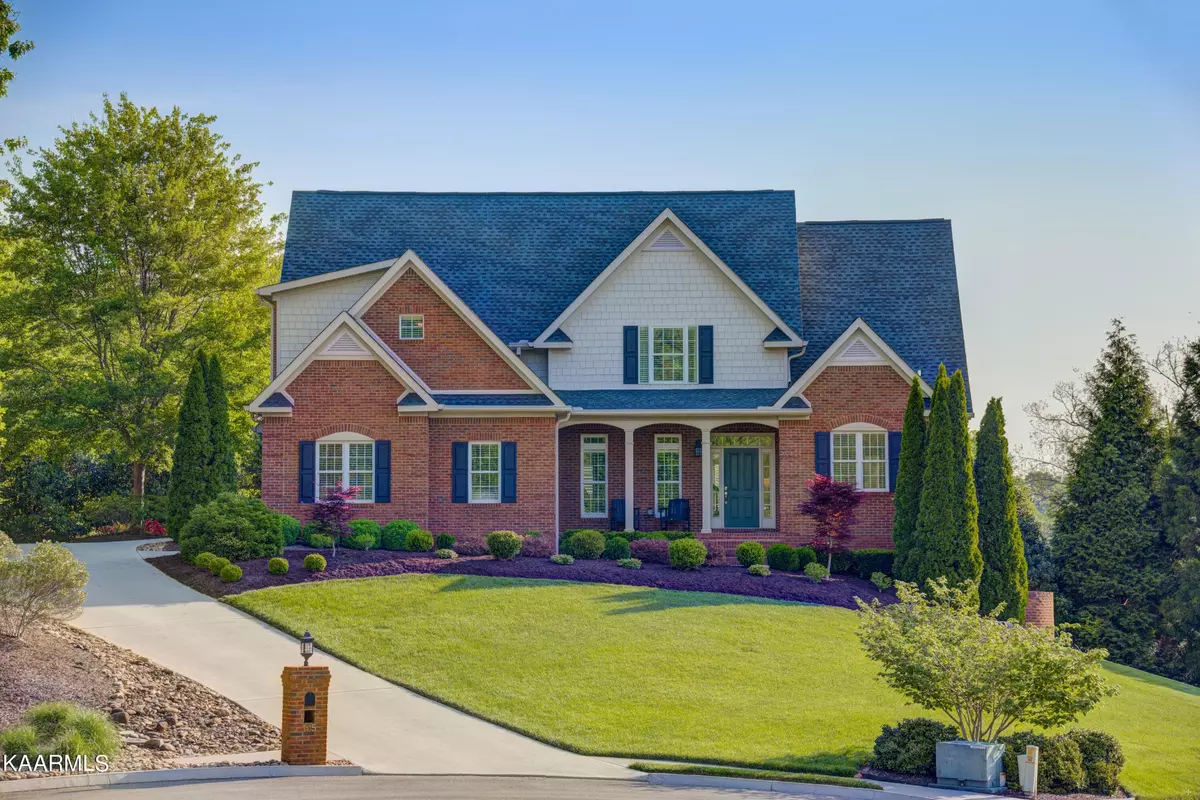$715,000
$700,000
2.1%For more information regarding the value of a property, please contact us for a free consultation.
3 Beds
4 Baths
2,945 SqFt
SOLD DATE : 06/30/2022
Key Details
Sold Price $715,000
Property Type Single Family Home
Sub Type Single Family Residence
Listing Status Sold
Purchase Type For Sale
Square Footage 2,945 sqft
Price per Sqft $242
Subdivision Avalon
MLS Listing ID 2839203
Sold Date 06/30/22
Bedrooms 3
Full Baths 3
Half Baths 1
HOA Fees $45/ann
HOA Y/N Yes
Year Built 2007
Annual Tax Amount $1,573
Lot Size 0.490 Acres
Acres 0.49
Lot Dimensions 52x193,Irr
Property Sub-Type Single Family Residence
Property Description
House beautiful! Custom brick one owner home on a cul-de-sac in the Avalon Golf Community. 3 bedroom plus bonus with an office, 3 1/2 bath 2 car garage. Kitchen with eat in area, solid surface counter tops, island bar, 3/4 horsepower disposal, and tile back splash open to the family room. 13x13 sun room off the family room with vaulted ceiling. Formal dining room. Vaulted family room with handmade mantle and vented remote controlled fireplace with gas logs and granite mantle surround. Master on main with double trey ceiling and interior lighting, bay window and hardwood floors. Master bath with quartz counter tops, bronze faucets, dual sinks, large walk in shower. Guest bath with large pedestal sink. Laundry room with cabinets and utility sink. Hardwood steps. Charming bonus room with hardwood floors, built in bookcase plus office. Pull down attic storage on upper level. Plantation shutters in great room, master bedroom, and dining room. Meticulously maintained with great detail. Hardwood floors except for upper level bedrooms. Transoms through out. Gorgeous detailed crown molding and chair rail. Trex decking and railing 2012. 5 ton a/c unit added 2021. 2 year annual HVAC maintenance contract with Hiller. Walk in crawl with great storage. Additional professional landscaping added in 2019 including up lights. Irrigation system. Remote controlled fan on front porch. Security system. The $540 annual HOA fee gives access to one community pool. Golf and social memberships are available
Location
State TN
County Loudon County
Interior
Interior Features Ceiling Fan(s), Primary Bedroom Main Floor
Heating Central, Electric
Cooling Central Air, Ceiling Fan(s)
Flooring Carpet, Wood, Tile
Fireplaces Number 1
Fireplace Y
Appliance Dishwasher, Disposal, Microwave, Oven
Exterior
Garage Spaces 2.0
Amenities Available Golf Course, Pool
View Y/N false
Private Pool false
Building
Lot Description Cul-De-Sac, Other, Rolling Slope
Story 2
Structure Type Vinyl Siding,Other,Brick
New Construction false
Schools
Elementary Schools Eaton Elementary
Middle Schools North Middle School
High Schools Loudon High School
Others
Senior Community false
Read Less Info
Want to know what your home might be worth? Contact us for a FREE valuation!

Our team is ready to help you sell your home for the highest possible price ASAP

© 2025 Listings courtesy of RealTrac as distributed by MLS GRID. All Rights Reserved.

"My job is to find and attract mastery-based agents to the office, protect the culture, and make sure everyone is happy! "






