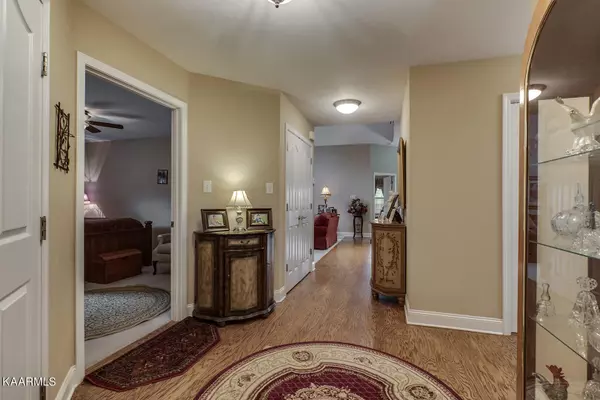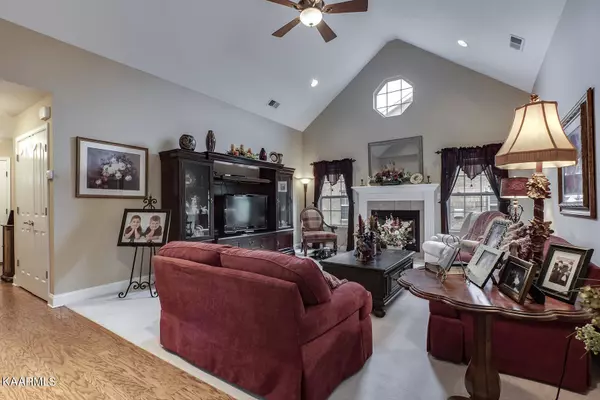$354,977
$325,000
9.2%For more information regarding the value of a property, please contact us for a free consultation.
3 Beds
2 Baths
1,818 SqFt
SOLD DATE : 09/23/2022
Key Details
Sold Price $354,977
Property Type Single Family Home
Sub Type Single Family Residence
Listing Status Sold
Purchase Type For Sale
Square Footage 1,818 sqft
Price per Sqft $195
Subdivision Villas At Harrison Glen
MLS Listing ID 2838326
Sold Date 09/23/22
Bedrooms 3
Full Baths 2
HOA Fees $150/mo
HOA Y/N Yes
Year Built 2008
Annual Tax Amount $1,286
Lot Size 2,178 Sqft
Acres 0.05
Property Sub-Type Single Family Residence
Property Description
This gorgeous all one level, brick condo home loaded w/upgrades has an open floor plan, cathedral & 10' ceilings, sunroom, 3 bedrooms, 2 full bathrooms, a large laundry room, an oversized patio w/brick wall and wrought iron gate, and it backs up to a green space for complete privacy! This beautiful home has hardwood floors through much of the home and tile floors in the laundry and bathrooms. Kitchen & Dining Room: Large kitchen w/upgraded stacked & staggered cabinetry w/leaded glass doors on the corner cabinets, solid surface Corian style counter tops, tile backsplash, stainless steel appliances including a ceramic top range, dishwasher, and refrigerator. The kitchen has a large breakfast bar w/additional seating and is open to a large dining area and the sunroom. Sunroom: Spacious w/lots of windows for good natural lighting and it overlooks the large, fenced patio and green space. Family Room: Huge family room w/cathedral ceiling, gas fireplace, and ample space for larger furniture pieces. Also, a wall of windows brings in good natural lighting. Bedrooms: The master bedroom has a cathedral ceiling, large en suite bathroom w/tile floors, comfort height double sink vanity, separate water closet w/toilet, and an oversized walk-in shower w/seats. Additional Features: The patio is enclosed w/a beautiful brick wall & wrought iron gate, and it has a remote-controlled awning to help you relax and enjoy the view of greenspace and mature trees. Condo living w/a completely private back patio! 2-Car garage has a pull-down ladder for easy access to the attic storage. Low maintenance living w/an affordable HOA fee. These are true condos w/full exterior maintenance including the roof. The location in the heart of Lenoir City is about 5 Minutes to everything including Towne Center, Shopping, Dining & Medical Center. Also, Minutes from Mountains & Lake, Golfing, Knoxville, Airport & More... You will Love it here!
Location
State TN
County Loudon County
Rooms
Main Level Bedrooms 3
Interior
Interior Features Primary Bedroom Main Floor
Heating Central, Electric
Cooling Central Air
Flooring Carpet, Wood, Vinyl
Fireplaces Number 1
Fireplace Y
Appliance Dishwasher, Disposal, Microwave
Exterior
Garage Spaces 2.0
View Y/N false
Private Pool false
Building
Lot Description Private, Level
Story 1
Structure Type Vinyl Siding,Other,Brick
New Construction false
Others
Senior Community false
Read Less Info
Want to know what your home might be worth? Contact us for a FREE valuation!

Our team is ready to help you sell your home for the highest possible price ASAP

© 2025 Listings courtesy of RealTrac as distributed by MLS GRID. All Rights Reserved.

"My job is to find and attract mastery-based agents to the office, protect the culture, and make sure everyone is happy! "






