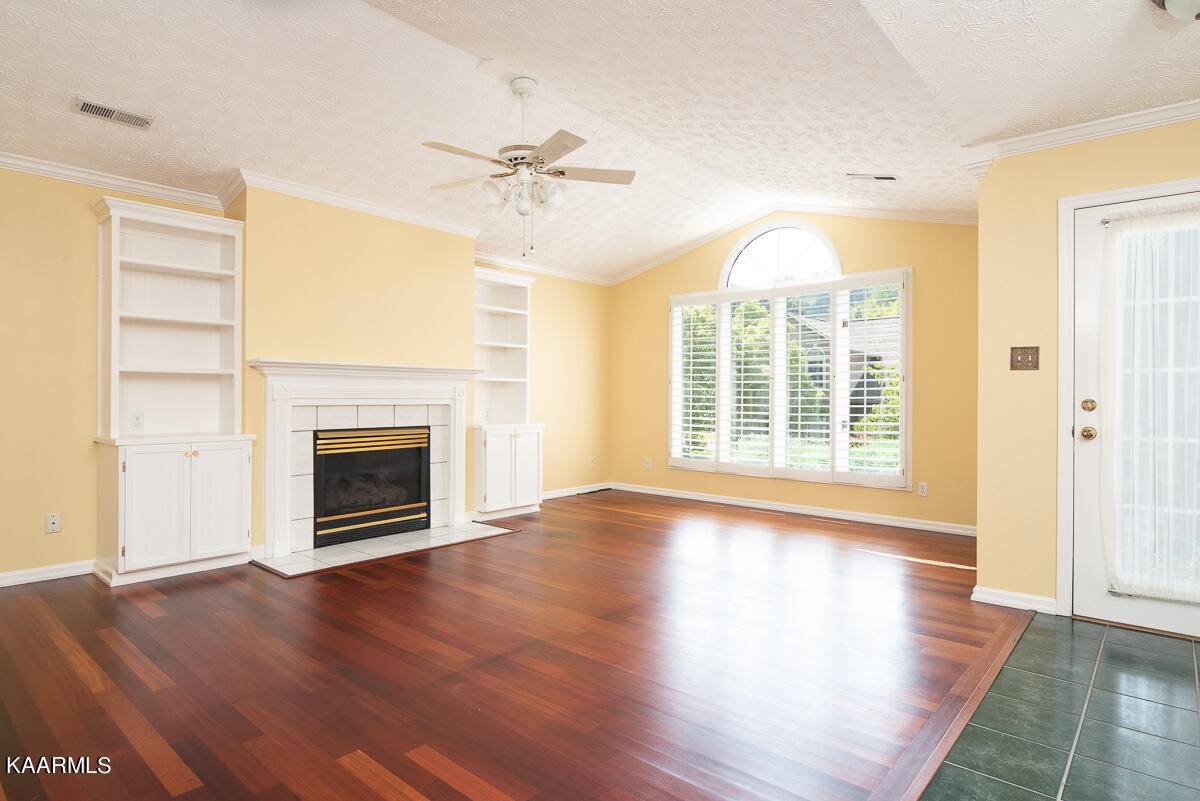$319,500
$320,000
0.2%For more information regarding the value of a property, please contact us for a free consultation.
2 Beds
2 Baths
1,570 SqFt
SOLD DATE : 10/20/2022
Key Details
Sold Price $319,500
Property Type Single Family Home
Sub Type Single Family Residence
Listing Status Sold
Purchase Type For Sale
Square Footage 1,570 sqft
Price per Sqft $203
Subdivision Charles Towne Landing Phase 3
MLS Listing ID 2838018
Sold Date 10/20/22
Bedrooms 2
Full Baths 2
HOA Fees $177/mo
HOA Y/N Yes
Year Built 1995
Annual Tax Amount $828
Lot Size 3,920 Sqft
Acres 0.09
Lot Dimensions 44x90
Property Sub-Type Single Family Residence
Property Description
Leave your worries at the door! Check out this fantastic home in desirable Charles Towne Landing and step out onto the screened-in porch or private back deck to watch the koi swimming about. This house has everything you want to come home to each day-from walking into the living room with a cozy gas fireplace, looking up at the spacious cathedral ceilings or to the long breakfast bar and the open kitchen. This one-level living gem has been lovingly cared for and includes beautiful tile updates to master bathroom. Extra storage above the garage and encapsulated crawlspace for worry free maintenance. Opportunity to easily transform a small office space into a stunningly large pantry. Ideal location close to shopping, dining and schools. Comes with 1-year Home Warranty. See this today!
Location
State TN
County Knox County
Rooms
Main Level Bedrooms 2
Interior
Interior Features Primary Bedroom Main Floor
Heating Central, Electric
Cooling Central Air
Flooring Wood, Tile
Fireplaces Number 1
Fireplace Y
Appliance Dishwasher, Disposal, Microwave, Refrigerator
Exterior
Garage Spaces 2.0
Amenities Available Clubhouse, Playground, Pool, Tennis Court(s)
View Y/N false
Private Pool false
Building
Lot Description Level
Story 1
Structure Type Vinyl Siding,Other
New Construction false
Schools
Elementary Schools Blue Grass Elementary
Middle Schools West Valley Middle School
High Schools Bearden High School
Others
HOA Fee Include Maintenance Grounds,Water
Senior Community false
Read Less Info
Want to know what your home might be worth? Contact us for a FREE valuation!

Our team is ready to help you sell your home for the highest possible price ASAP

© 2025 Listings courtesy of RealTrac as distributed by MLS GRID. All Rights Reserved.
"My job is to find and attract mastery-based agents to the office, protect the culture, and make sure everyone is happy! "






