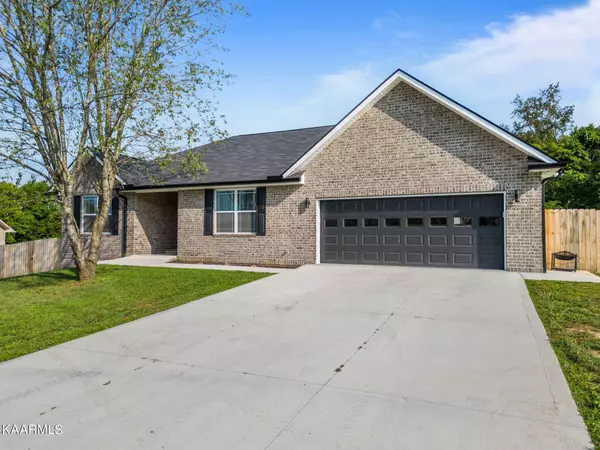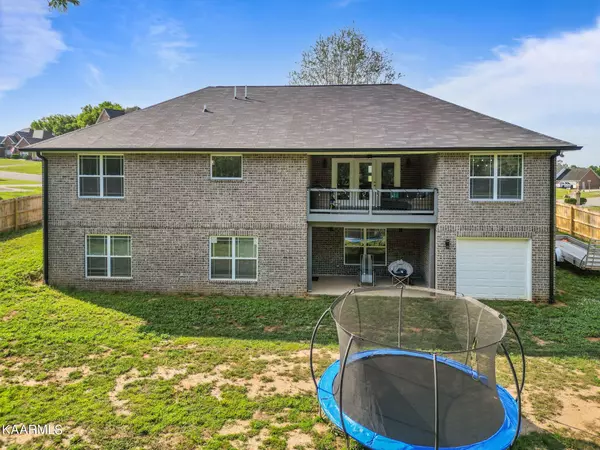$710,000
$715,000
0.7%For more information regarding the value of a property, please contact us for a free consultation.
3 Beds
5 Baths
3,652 SqFt
SOLD DATE : 08/10/2023
Key Details
Sold Price $710,000
Property Type Single Family Home
Sub Type Single Family Residence
Listing Status Sold
Purchase Type For Sale
Square Footage 3,652 sqft
Price per Sqft $194
Subdivision Summitvue
MLS Listing ID 2835811
Sold Date 08/10/23
Bedrooms 3
Full Baths 3
Half Baths 2
Year Built 2022
Annual Tax Amount $131
Lot Size 0.560 Acres
Acres 0.56
Property Sub-Type Single Family Residence
Property Description
Pack your bags and spread out because there is ample room! This home features 4 spacious bedrooms (septic permitted ONLY for 3 bedrooms); 3 rooms on the main level laid in a split bedroom floor plan and an additional lower-level full set up, including a master bedroom, FULL kitchen, SECOND laundry room, TWO flex rooms and third bay garage! The entire home features high end, luxury vinyl plank flooring and neutral color schemes throughout. Enter into a spacious entryway, separating the main living space with the front two bedrooms. The open living space comes equipped with an 8-foot island, with plenty of additional seating! Enjoy this upscale kitchen, with duo-toned cabinetry and mixed stone combination countertop with modern subway tile backsplash. All soft shut with stainless steel appliances, which convey! The living room features vaulted ceiling and unique accent wall, with access and placement for a 75' inch plus entertainment area. Enjoy morning coffee on the covered, private back deck! The primary suite has great natural light and stunning master bathroom, with a dual vanity, full sliding glass walk in shower and deep, stand-alone tub. Around the corner includes walk in laundry room and large oversized garage Make your way downstairs with large entertainment room, full kitchen equipped with all major appliances, soft shut cabinetry and granite countertops. Additional Master bedroom off the kitchen and two flex rooms on the opposite side. Find the second laundry room with a full utility sink! Another covered back porch area and third bay garage great for large toys and lawn equipment! Fully fenced in yard with private setting!
Location
State TN
County Loudon County
Interior
Interior Features Ceiling Fan(s), Primary Bedroom Main Floor
Heating Central, Electric
Cooling Central Air, Ceiling Fan(s)
Flooring Vinyl
Fireplaces Number 1
Fireplace Y
Appliance Dishwasher, Microwave, Refrigerator, Oven
Exterior
Garage Spaces 3.0
View Y/N false
Private Pool false
Building
Lot Description Level, Rolling Slope
Structure Type Other,Brick
New Construction false
Others
Senior Community false
Read Less Info
Want to know what your home might be worth? Contact us for a FREE valuation!

Our team is ready to help you sell your home for the highest possible price ASAP

© 2025 Listings courtesy of RealTrac as distributed by MLS GRID. All Rights Reserved.

"My job is to find and attract mastery-based agents to the office, protect the culture, and make sure everyone is happy! "






