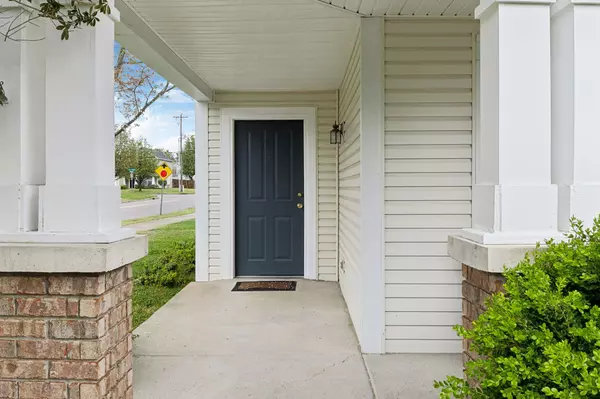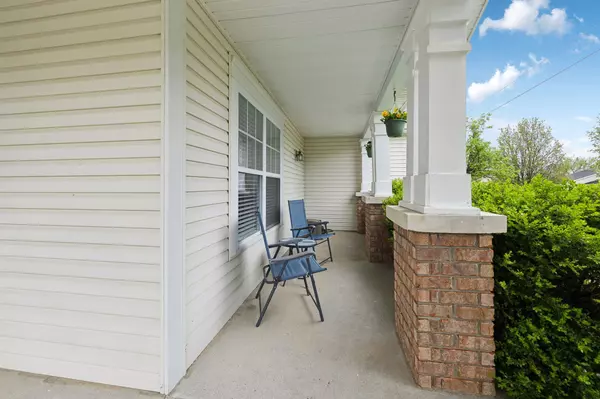Bought with Ali Womack
$365,000
$365,000
For more information regarding the value of a property, please contact us for a free consultation.
3 Beds
2 Baths
1,374 SqFt
SOLD DATE : 04/22/2025
Key Details
Sold Price $365,000
Property Type Single Family Home
Sub Type Single Family Residence
Listing Status Sold
Purchase Type For Sale
Square Footage 1,374 sqft
Price per Sqft $265
Subdivision Truxton Park
MLS Listing ID 2812176
Sold Date 04/22/25
Bedrooms 3
Full Baths 2
HOA Fees $28/mo
HOA Y/N Yes
Year Built 2002
Annual Tax Amount $1,798
Lot Size 7,405 Sqft
Acres 0.17
Lot Dimensions 39 X 120
Property Sub-Type Single Family Residence
Property Description
Welcome to 2601 Spring Farm Lane, a beautifully maintained 3 bedroom, 2 bath home in the desirable Truxton Park neighborhood. This charming property offers freshly painted trim and doors, new blinds, a power-washed exterior, and a recently cleaned gutter system—ensuring a crisp, well-kept look. Inside, you'll find a new dishwasher(2024) and microwave(2022), plus a newer roof (2023), water heater(2022), and HVAC system for added comfort and efficiency.Located in a sidewalk-lined community, this home provides a perfect blend of suburban charm and city convenience. Enjoy quick access to Nashville, BNA Airport, and Mt. Juliet, making commuting and travel effortless.Don't miss out on this fantastic opportunity!
Location
State TN
County Davidson County
Rooms
Main Level Bedrooms 3
Interior
Interior Features Ceiling Fan(s), High Ceilings, High Speed Internet
Heating Central, Natural Gas
Cooling Central Air, Electric
Flooring Carpet, Laminate, Vinyl
Fireplaces Number 1
Fireplace Y
Appliance Electric Oven, Cooktop, Dishwasher, Dryer, Microwave, Refrigerator, Washer
Exterior
Garage Spaces 2.0
Utilities Available Electricity Available, Water Available
Amenities Available Playground, Sidewalks
View Y/N false
Roof Type Asphalt
Private Pool false
Building
Lot Description Level
Story 1
Sewer Public Sewer
Water Public
Structure Type Vinyl Siding
New Construction false
Schools
Elementary Schools Andrew Jackson Elementary
Middle Schools Dupont Hadley Middle
High Schools Mcgavock Comp High School
Others
HOA Fee Include Maintenance Grounds
Senior Community false
Special Listing Condition Standard
Read Less Info
Want to know what your home might be worth? Contact us for a FREE valuation!

Our team is ready to help you sell your home for the highest possible price ASAP

© 2025 Listings courtesy of RealTrac as distributed by MLS GRID. All Rights Reserved.

"My job is to find and attract mastery-based agents to the office, protect the culture, and make sure everyone is happy! "






