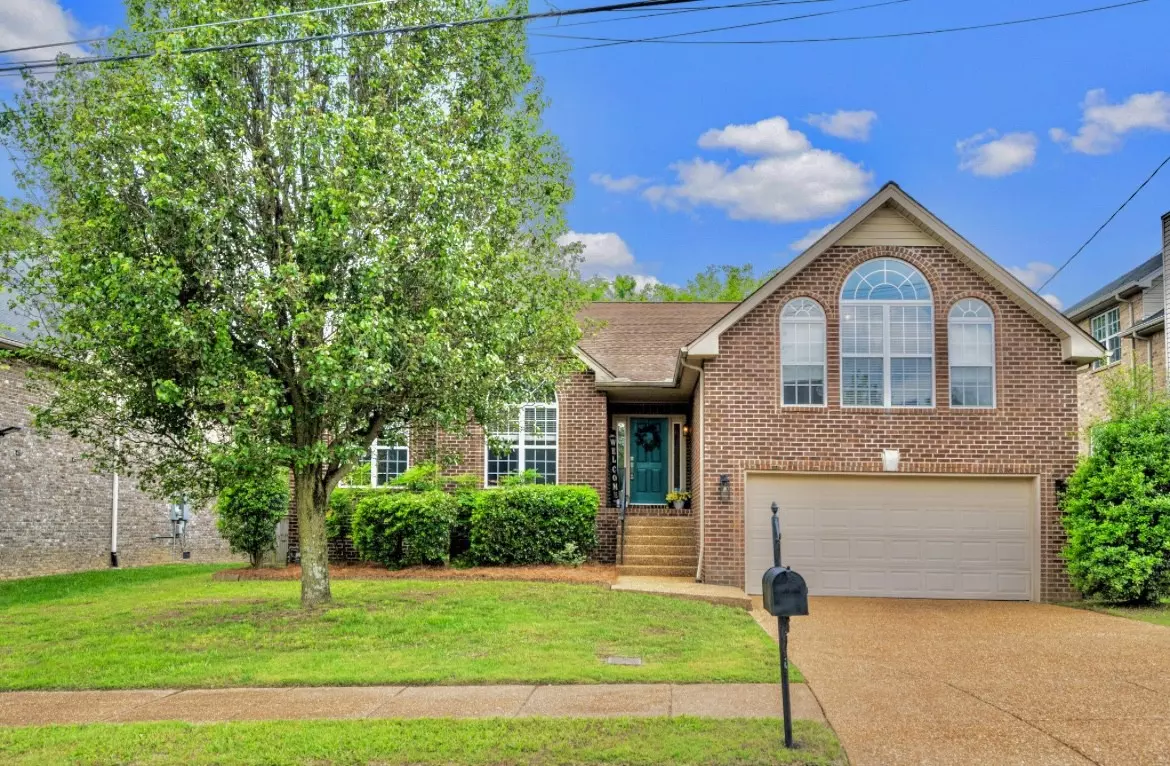$556,900
$556,900
For more information regarding the value of a property, please contact us for a free consultation.
3 Beds
4 Baths
2,676 SqFt
SOLD DATE : 07/22/2024
Key Details
Sold Price $556,900
Property Type Single Family Home
Sub Type Single Family Residence
Listing Status Sold
Purchase Type For Sale
Square Footage 2,676 sqft
Price per Sqft $208
Subdivision Sugar Valley
MLS Listing ID 2656689
Sold Date 07/22/24
Bedrooms 3
Full Baths 3
Half Baths 1
HOA Fees $18/ann
HOA Y/N Yes
Year Built 2003
Annual Tax Amount $2,711
Lot Size 8,276 Sqft
Acres 0.19
Lot Dimensions 66 X 125
Property Sub-Type Single Family Residence
Property Description
This lovely renovated home offers fresh new paint, new granite counter tops in kitchen & bathrooms, new flooring in bathrooms & laundry room, hardwood floors, new lighting, new hardware, painted garage floor. Features include, 2,676 sq ft. of living space, soaring ceilings, master suite and 2 other bedrooms downstairs, a total of 3.5 bathrooms, mostly one level living except bonus and bathroom upstairs. This bonus room/full bathroom could be a 4th bedroom if needed. Master suite has trey ceilings, walk in closet, double vanities, new flooring, separate tub/shower, jacuzzi tub. Look at this kitchen, new granite, new sink, new disposal, new dishwasher, 2 pantries, island, hardwood floors, upgraded cabinets, stainless appliances, refrigerator remains with home! Cozy back yard w/ deck, sit and enjoy the mature trees & private fenced in backyard. Extras you don't want to miss..the freshly painted garage floor & walk in attic storage! Welcome Home!
Location
State TN
County Davidson County
Rooms
Main Level Bedrooms 3
Interior
Interior Features Air Filter, Ceiling Fan(s), Entry Foyer, Extra Closets, High Ceilings, Pantry, Redecorated, Storage, Walk-In Closet(s), Primary Bedroom Main Floor, High Speed Internet
Heating Natural Gas
Cooling Central Air
Flooring Carpet, Finished Wood, Laminate, Vinyl
Fireplaces Number 1
Fireplace Y
Appliance Dishwasher, Disposal, Microwave, Refrigerator
Exterior
Exterior Feature Garage Door Opener
Garage Spaces 2.0
Utilities Available Natural Gas Available, Water Available, Cable Connected
View Y/N false
Roof Type Shingle
Private Pool false
Building
Story 2
Sewer Public Sewer
Water Public
Structure Type Brick
New Construction false
Schools
Elementary Schools May Werthan Shayne Elementary School
Middle Schools William Henry Oliver Middle
High Schools John Overton Comp High School
Others
Senior Community false
Read Less Info
Want to know what your home might be worth? Contact us for a FREE valuation!

Our team is ready to help you sell your home for the highest possible price ASAP

© 2025 Listings courtesy of RealTrac as distributed by MLS GRID. All Rights Reserved.

"My job is to find and attract mastery-based agents to the office, protect the culture, and make sure everyone is happy! "






