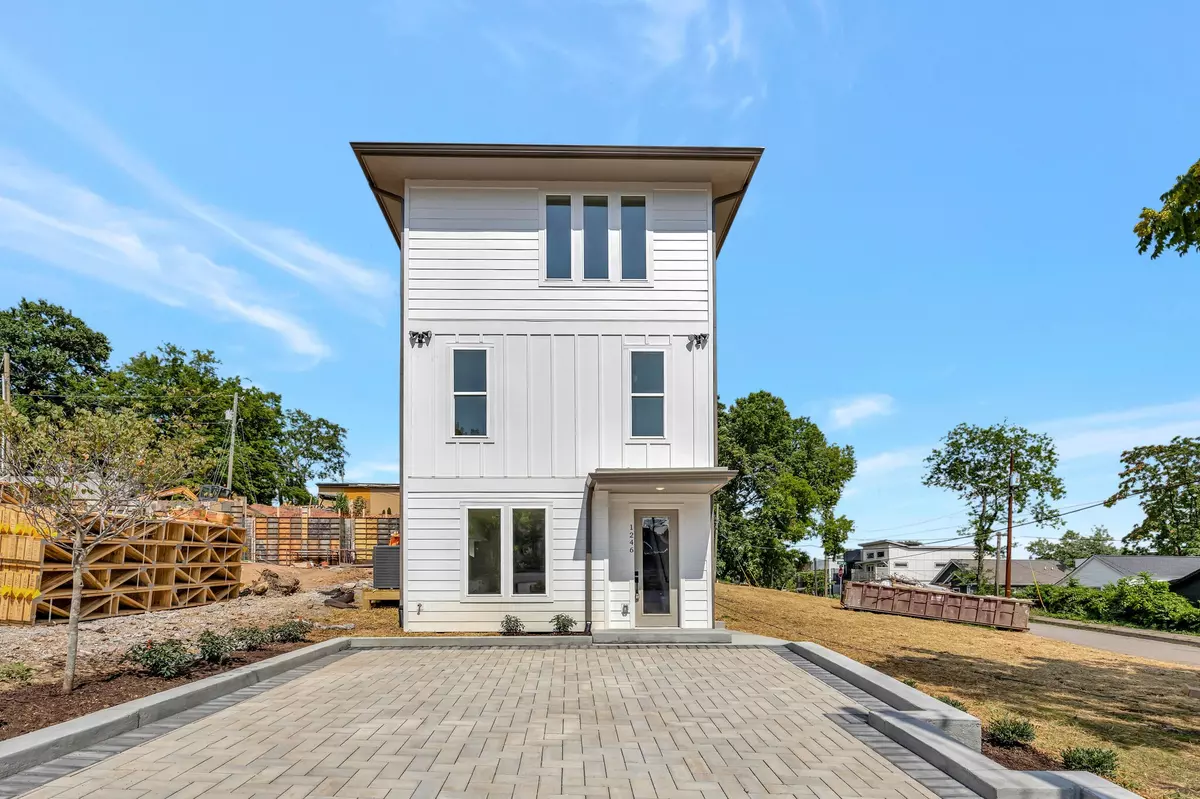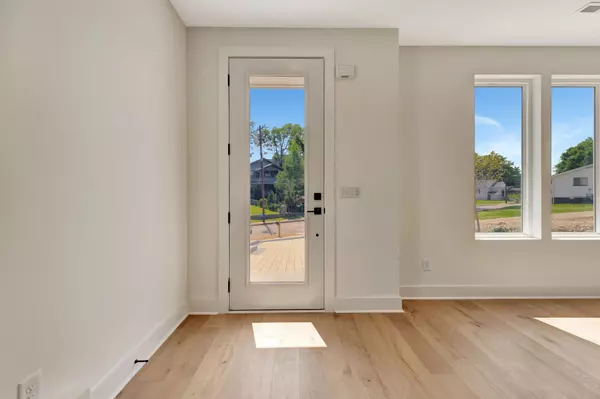Bought with Karen Roach
$579,999
$579,999
For more information regarding the value of a property, please contact us for a free consultation.
3 Beds
3 Baths
2,030 SqFt
SOLD DATE : 09/13/2023
Key Details
Sold Price $579,999
Property Type Single Family Home
Sub Type Horizontal Property Regime - Detached
Listing Status Sold
Purchase Type For Sale
Square Footage 2,030 sqft
Price per Sqft $285
Subdivision Chestnut Hill
MLS Listing ID 2542091
Sold Date 09/13/23
Bedrooms 3
Full Baths 2
Half Baths 1
HOA Y/N No
Year Built 2023
Annual Tax Amount $781
Lot Size 871 Sqft
Acres 0.02
Property Sub-Type Horizontal Property Regime - Detached
Property Description
New Construction in Hot Chestnut Hill. Built by Nashville Scene decorated "Best Builder" -Jackson Building Group, Inc. Within walking distance to some of the top entertainment venues in the city, including Live Nation's new facility. Restaurants and coffee shops abound in the area. This New, stunning Home features 3 bedrooms, a possible home office room, and 2.5 baths, hardwoods throughout, spray foam insulation, and tankless water heater. This home is EFFICIENT; and Equipped with a gas range and full kitchen appliance package. Stunning views of Nashville amaze on the third floor. Best value in new Contruction in Nashville.
Location
State TN
County Davidson County
Interior
Interior Features Ceiling Fan(s), Redecorated
Heating Dual, Electric, Heat Pump
Cooling Central Air
Flooring Finished Wood, Tile
Fireplace Y
Appliance Dishwasher, Disposal, Freezer, Ice Maker, Microwave, Refrigerator
Exterior
Amenities Available Underground Utilities
View Y/N false
Roof Type Shingle
Private Pool false
Building
Lot Description Rolling Slope
Story 3
Sewer Public Sewer
Water Public
Structure Type Fiber Cement, Hardboard Siding
New Construction true
Schools
Elementary Schools John B. Whitsitt Elementary
Middle Schools Cameron College Preparatory
High Schools Glencliff High School
Others
Senior Community false
Special Listing Condition Standard
Read Less Info
Want to know what your home might be worth? Contact us for a FREE valuation!

Our team is ready to help you sell your home for the highest possible price ASAP

© 2025 Listings courtesy of RealTrac as distributed by MLS GRID. All Rights Reserved.

"My job is to find and attract mastery-based agents to the office, protect the culture, and make sure everyone is happy! "






