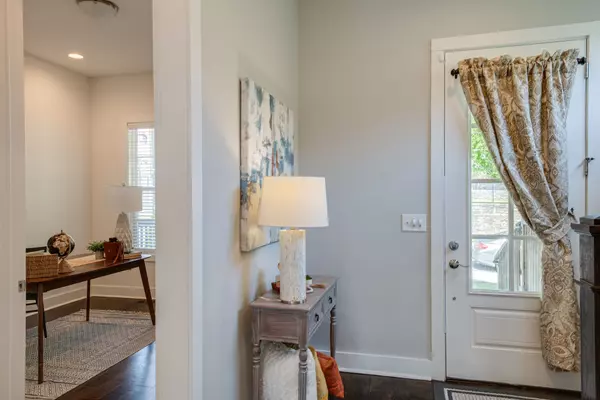Bought with Rebekah Bell Sampson
$715,000
$749,950
4.7%For more information regarding the value of a property, please contact us for a free consultation.
3 Beds
3 Baths
2,079 SqFt
SOLD DATE : 06/27/2023
Key Details
Sold Price $715,000
Property Type Single Family Home
Sub Type Single Family Residence
Listing Status Sold
Purchase Type For Sale
Square Footage 2,079 sqft
Price per Sqft $343
Subdivision D T Mcgavock & Others
MLS Listing ID 2510885
Sold Date 06/27/23
Bedrooms 3
Full Baths 3
HOA Y/N No
Year Built 2017
Annual Tax Amount $3,790
Lot Size 7,405 Sqft
Acres 0.17
Lot Dimensions 50 X 150
Property Sub-Type Single Family Residence
Property Description
DADU eligible- Build an over the garage apartment and create a GREAT Income Producing Opportunity. THIS HOME HAS IT ALL! Full sized lot w/fenced backyard, 2-car garage, 2 Covered Balconies, Vaulted Ceilings, Abundance of windows & natural light. The Kitchen has ALL the perks: Gas Stove, Kitchen Aid appliances, Sharp Microwave Drawer to maximize counter space, Large Walk-in Pantry, Eat-in Counter & Coffee Bar. Main level guest room/office w/full bath, 2-level Owner's Suite has vaulted ceiling, covered balcony, 2 walk-in closets. The attention to detail is endless from the beautiful hardwood floors thru-out, perfectly designed light fixtures, mud room w/storage, built-in wood walk-in closets/pantries & bedrooms with full private bathrooms. 5 minutes to Downtown Nashville and Germantown.
Location
State TN
County Davidson County
Rooms
Main Level Bedrooms 1
Interior
Interior Features Ceiling Fan(s)
Heating Central, Natural Gas
Cooling Central Air, Electric
Flooring Finished Wood, Tile
Fireplaces Number 1
Fireplace Y
Appliance Dishwasher, Disposal, Microwave, Refrigerator
Exterior
Garage Spaces 2.0
View Y/N false
Roof Type Asphalt
Private Pool false
Building
Lot Description Level
Story 2
Sewer Public Sewer
Water Public
Structure Type Fiber Cement
New Construction false
Schools
Elementary Schools Gower Elementary
Middle Schools H G Hill Middle School
High Schools James Lawson Hs
Others
Senior Community false
Special Listing Condition Standard
Read Less Info
Want to know what your home might be worth? Contact us for a FREE valuation!

Our team is ready to help you sell your home for the highest possible price ASAP

© 2025 Listings courtesy of RealTrac as distributed by MLS GRID. All Rights Reserved.

"My job is to find and attract mastery-based agents to the office, protect the culture, and make sure everyone is happy! "






