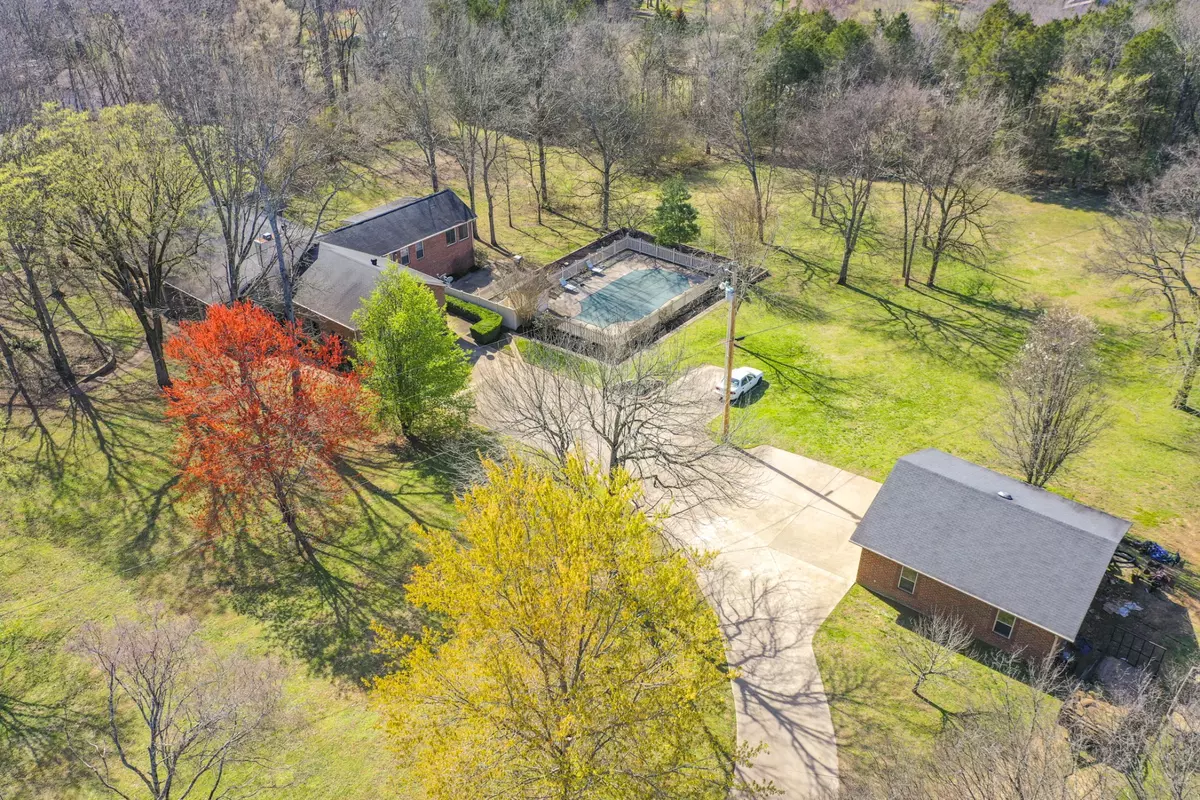$815,000
$859,000
5.1%For more information regarding the value of a property, please contact us for a free consultation.
3 Beds
4 Baths
3,163 SqFt
SOLD DATE : 05/12/2023
Key Details
Sold Price $815,000
Property Type Single Family Home
Sub Type Single Family Residence
Listing Status Sold
Purchase Type For Sale
Square Footage 3,163 sqft
Price per Sqft $257
Subdivision Billy R Garrett Prop
MLS Listing ID 2496319
Sold Date 05/12/23
Bedrooms 3
Full Baths 3
Half Baths 1
HOA Y/N No
Year Built 1995
Annual Tax Amount $2,327
Lot Size 5.620 Acres
Acres 5.62
Property Sub-Type Single Family Residence
Property Description
This unique single-family home is the perfect mix of rustic charm and private living while also being minutes away from retail, dining, and shopping. With 3,163 square feet and 5.62 acres, you can enjoy the peaceful beauty of nature while having plenty of room to entertain. Inside, you'll find a spacious one-level home that includes two cozy fireplaces. There's also a sunroom with tons of natural light for days when you want to stay in and relax. Outside, you'll find a saltwater pool, pool house, fully fenced in yard, and an epic entry gate. Enjoy the outdoors on the back porch or front porch, park your cars in the attached 2-car garage and keep your toys in the 2-car detached garage or use it as a workshop. With so much space and so many amenities, this home is truly one of a kind.
Location
State TN
County Wilson County
Rooms
Main Level Bedrooms 3
Interior
Interior Features Ceiling Fan(s), Redecorated, Walk-In Closet(s)
Heating Central
Cooling Central Air
Flooring Finished Wood, Tile
Fireplaces Number 2
Fireplace Y
Appliance Trash Compactor, Dishwasher, Disposal, Dryer, Microwave, Refrigerator
Exterior
Exterior Feature Garage Door Opener, Storage
Garage Spaces 4.0
Pool In Ground
View Y/N false
Roof Type Shingle
Private Pool true
Building
Story 1
Sewer Septic Tank
Water Private
Structure Type Brick, Aluminum Siding
New Construction false
Schools
Elementary Schools Rutland Elementary
Middle Schools West Wilson Middle School
High Schools Wilson Central High School
Others
Senior Community false
Read Less Info
Want to know what your home might be worth? Contact us for a FREE valuation!

Our team is ready to help you sell your home for the highest possible price ASAP

© 2025 Listings courtesy of RealTrac as distributed by MLS GRID. All Rights Reserved.

"My job is to find and attract mastery-based agents to the office, protect the culture, and make sure everyone is happy! "






