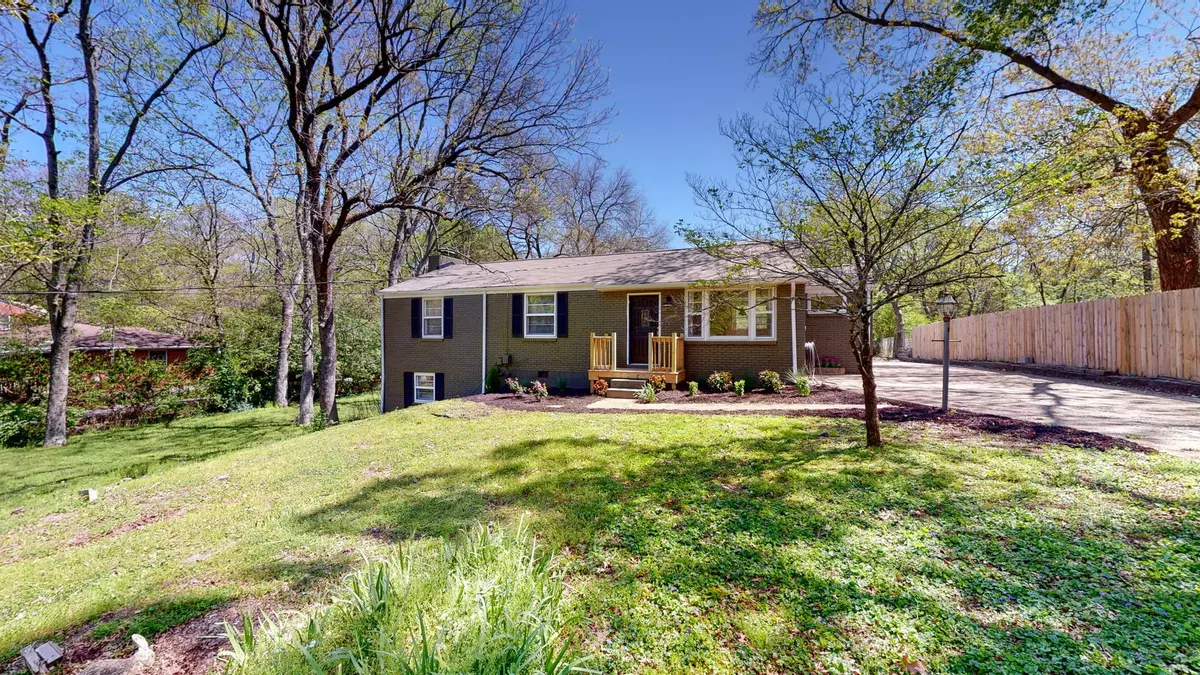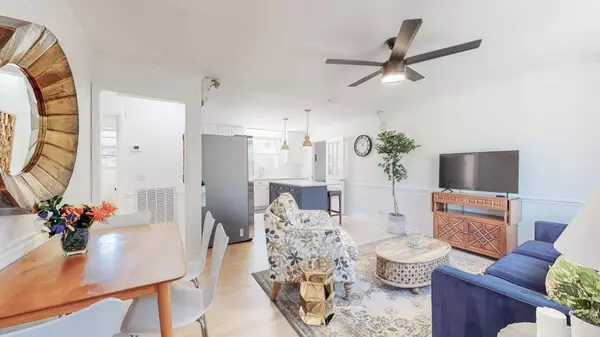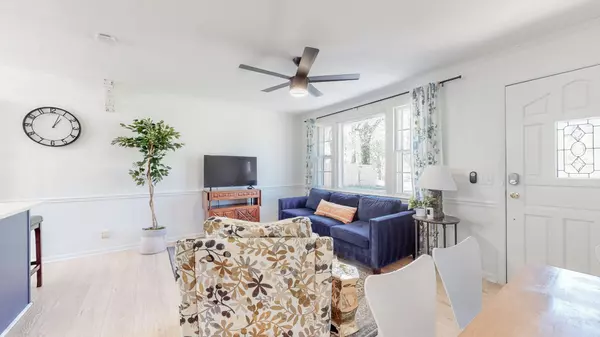Bought with Abbas Yavari
$485,000
$489,900
1.0%For more information regarding the value of a property, please contact us for a free consultation.
3 Beds
2 Baths
1,550 SqFt
SOLD DATE : 05/23/2023
Key Details
Sold Price $485,000
Property Type Single Family Home
Sub Type Single Family Residence
Listing Status Sold
Purchase Type For Sale
Square Footage 1,550 sqft
Price per Sqft $312
Subdivision Beverly Heights
MLS Listing ID 2508827
Sold Date 05/23/23
Bedrooms 3
Full Baths 2
HOA Y/N No
Year Built 1960
Annual Tax Amount $2,017
Lot Size 1.100 Acres
Acres 1.1
Lot Dimensions 115 X 408
Property Sub-Type Single Family Residence
Property Description
RARE OPPORTUNITY to own 1+ acre in Nashville! This home has all the modern day upgrades you need and maintains the charm of a 1960's ranch. A brand new owner's retreat was created and includes an en-suite bathroom complete with tiled shower. You'll find two other bedrooms and a shared bathroom on the main level. The kitchen is complete with new cabinets, quartz countertops, sink, and stainless steel appliances. It opens to the family room that has a grand window overlooking the front yard. You'll find a cozy office space in the hallway as well as a partially finished basement that walks out to a concrete patio. New LVP flooring, roof, and HVAC in 2022. There is so much potential on this acre+ property! 6 minutes to the Nashville zoo, 13 minutes to BNA, 18 minutes to Broadway.
Location
State TN
County Davidson County
Rooms
Main Level Bedrooms 3
Interior
Heating Central, Electric
Cooling Attic Fan, Central Air, Electric
Flooring Finished Wood, Laminate, Tile
Fireplace N
Appliance Dishwasher, Dryer, Microwave, Refrigerator, Washer
Exterior
Exterior Feature Storage
View Y/N false
Roof Type Shingle
Private Pool false
Building
Lot Description Level
Story 1.5
Sewer Public Sewer
Water Public
Structure Type Brick, Vinyl Siding
New Construction false
Schools
Elementary Schools Tusculum Elementary
Middle Schools Mcmurray Middle School
High Schools John Overton Comp High School
Others
Senior Community false
Special Listing Condition Standard
Read Less Info
Want to know what your home might be worth? Contact us for a FREE valuation!

Our team is ready to help you sell your home for the highest possible price ASAP

© 2025 Listings courtesy of RealTrac as distributed by MLS GRID. All Rights Reserved.

"My job is to find and attract mastery-based agents to the office, protect the culture, and make sure everyone is happy! "






