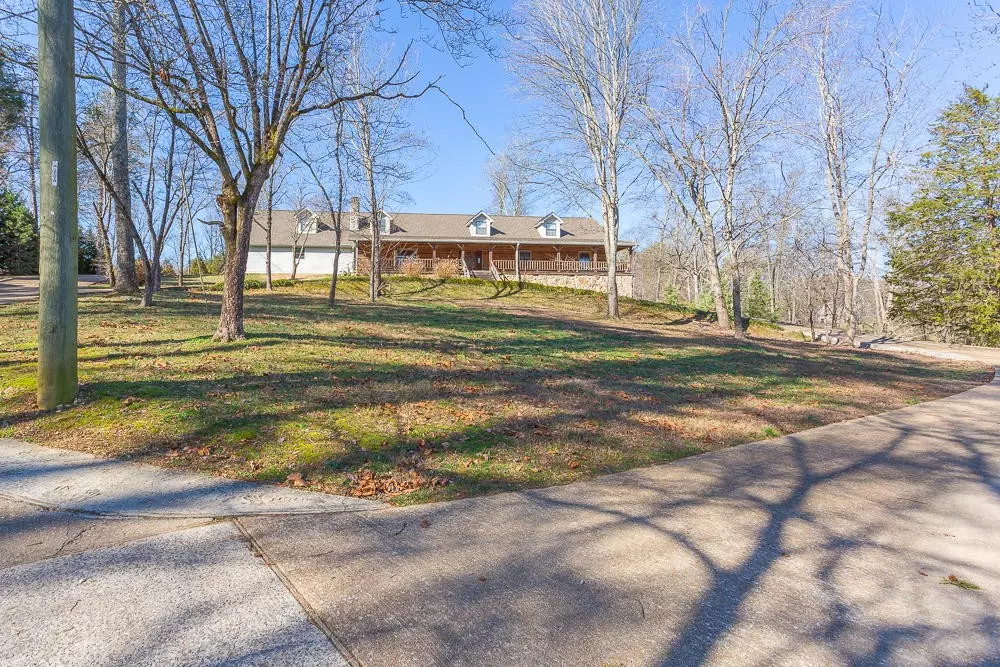$465,000
$465,000
For more information regarding the value of a property, please contact us for a free consultation.
4 Beds
4 Baths
6,257 SqFt
SOLD DATE : 02/27/2020
Key Details
Sold Price $465,000
Property Type Single Family Home
Sub Type Single Family Residence
Listing Status Sold
Purchase Type For Sale
Square Footage 6,257 sqft
Price per Sqft $74
MLS Listing ID 2331718
Sold Date 02/27/20
Bedrooms 4
Full Baths 4
HOA Y/N No
Year Built 1993
Annual Tax Amount $2,323
Lot Size 2.570 Acres
Acres 2.57
Property Sub-Type Single Family Residence
Property Description
This wonderful 6000+ sq ft home is situated on a private 2.5 acre lot in the heart of Middle Valley. It is being sold ''as is'' & is priced below market value, so you can put your custom touches on it and make it your dream home today. This Chattanooga home for sale features 4 large bedrooms, 4 full bathrooms, in ground pool, barn, safe room, and much more! As you enter the gated lot, the log cabin inspired home warmly welcomes you with its wide front porch and striking front door. Upon entering, you will instantly feel at home in the cozy living room complete with gas fireplace and beautiful dark hardwood floors. Got a lot of groceries? You can also enter through the garage, passing the large laundry room, and then into the enormous kitchen. Beautiful and perfect for entertaining, the kitchen has plenty of room for large gatherings. Enjoy meals with family and friends with plenty of granite countertop space, stainless-steel appliances: including Viking gas stove, and a large eat-in area big enough for a dining table and hutch. Escape to your private retreat in the vast master suite located on the main floor which includes master bath with tile walk-in shower, huge walk-in closet, and plenty of room for a sitting area. Unfinished room off master bedroom offers even more space, ready for you to make your own. The wide staircase leads you upstairs to another gathering area, two large bedrooms, bonus room and full bathroom. And there's so much more! Explore the huge finished basement with large den featuring beautiful stone hearth and wood burning fireplace. The full bar area with sink and place for refrigerator is perfect for hosting friends and family, and there's plenty of space for everyone with an additional bonus room, full bathroom, safe room, and access to 2nd garage. Back on the main floor sits an additional full bathroom with access to the outside where you can enjoy the large screened in porch and beautiful backyard with inground pool!
Location
State TN
County Hamilton County
Interior
Interior Features Open Floorplan, Walk-In Closet(s)
Heating Central, Electric
Cooling Central Air, Electric
Flooring Carpet, Wood
Fireplaces Number 2
Fireplace Y
Appliance Refrigerator, Microwave, Dishwasher
Exterior
Garage Spaces 1.0
Pool In Ground
Utilities Available Electricity Available, Water Available
View Y/N false
Roof Type Other
Private Pool true
Building
Lot Description Sloped
Story 2
Sewer Septic Tank
Water Public
Structure Type Log,Stone,Other,Brick
New Construction false
Schools
Elementary Schools Middle Valley Elementary School
Middle Schools Hixson Middle School
High Schools Hixson High School
Others
Senior Community false
Special Listing Condition Standard
Read Less Info
Want to know what your home might be worth? Contact us for a FREE valuation!

Our team is ready to help you sell your home for the highest possible price ASAP

© 2025 Listings courtesy of RealTrac as distributed by MLS GRID. All Rights Reserved.

"My job is to find and attract mastery-based agents to the office, protect the culture, and make sure everyone is happy! "






