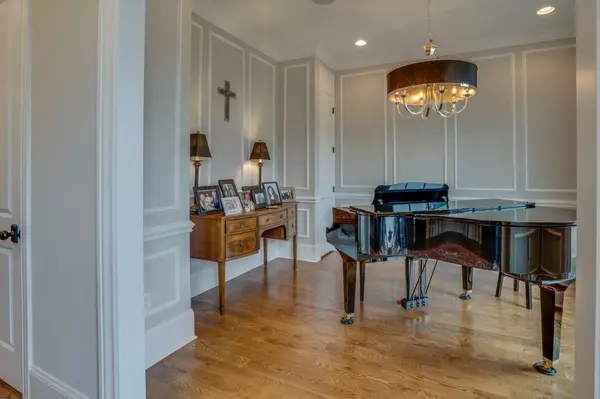
5 Beds
5 Baths
4,974 SqFt
5 Beds
5 Baths
4,974 SqFt
Key Details
Property Type Single Family Home, Other Rentals
Sub Type Single Family Residence
Listing Status Active
Purchase Type For Rent
Square Footage 4,974 sqft
Subdivision Green Hills
MLS Listing ID 3031003
Bedrooms 5
Full Baths 4
Half Baths 1
HOA Y/N No
Year Built 2018
Property Sub-Type Single Family Residence
Property Description
Location
State TN
County Davidson County
Rooms
Main Level Bedrooms 1
Interior
Interior Features High Speed Internet
Heating Central, Electric, Natural Gas
Cooling Central Air, Electric
Flooring Wood, Marble, Tile
Fireplaces Number 2
Fireplace Y
Appliance Double Oven, Gas Oven, Gas Range, Dishwasher, Dryer, Ice Maker, Microwave, Refrigerator, Stainless Steel Appliance(s), Washer
Exterior
Garage Spaces 2.0
Utilities Available Electricity Available, Natural Gas Available, Water Available, Cable Connected
View Y/N false
Roof Type Asphalt
Private Pool false
Building
Story 2
Sewer Public Sewer
Water Public
Structure Type Brick
New Construction false
Schools
Elementary Schools Julia Green Elementary
Middle Schools John Trotwood Moore Middle
High Schools Hillsboro Comp High School
Others
Senior Community false


"My job is to find and attract mastery-based agents to the office, protect the culture, and make sure everyone is happy! "






