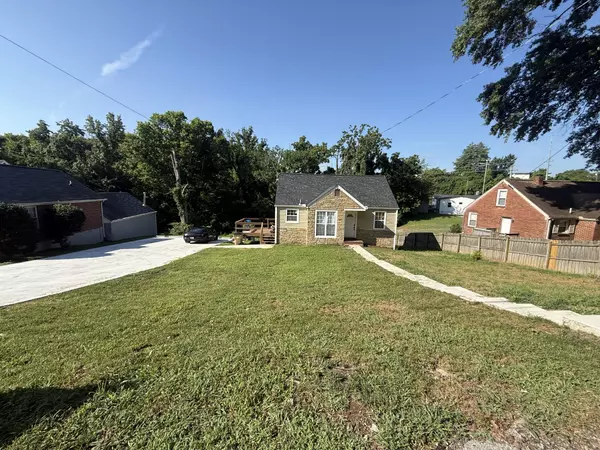
5 Beds
2 Baths
1,936 SqFt
5 Beds
2 Baths
1,936 SqFt
Key Details
Property Type Single Family Home
Sub Type Single Family Residence
Listing Status Active
Purchase Type For Sale
Square Footage 1,936 sqft
Price per Sqft $227
Subdivision Stardust Acres
MLS Listing ID 3030659
Bedrooms 5
Full Baths 2
HOA Y/N No
Year Built 1950
Annual Tax Amount $1,677
Lot Size 0.450 Acres
Acres 0.45
Lot Dimensions 85 X 230
Property Sub-Type Single Family Residence
Property Description
Great opportunity to INVEST. Home Includes 5 Bedrooms 2 Bath fully Renovated TWO KITCHENS " with New cabinets and granite Top" New Bathrooms, New ROOF, NEW HVAC Units with New Doc work.New Deck In the left side of the house, New appliances, New plumbing fixtures and New Light Fixtures, Fully Renovated Basement with Tile flooring and Drywalls. Top floor New Vinyl flooring. New extended Driveway goes to the side of the house. Home can be rented spread as 3bed 1 Bath Top floor. 2 Bed 1 Bath bottom floor. Driveway Can fit up to 8 Cars. New Paint on the exterior and interior of the house. New Doors. Washer and dryer place on each floor. New Windows. New subfloor
Location
State TN
County Davidson County
Rooms
Main Level Bedrooms 5
Interior
Heating Natural Gas
Cooling Electric
Flooring Vinyl
Fireplace N
Appliance Oven
Exterior
Utilities Available Electricity Available, Natural Gas Available, Water Available
View Y/N false
Private Pool false
Building
Story 3
Sewer Public Sewer
Water Public
Structure Type Stone,Vinyl Siding
New Construction false
Schools
Elementary Schools Glencliff Elementary
Middle Schools Cameron College Preparatory
High Schools Glencliff High School
Others
Senior Community false
Special Listing Condition Owner Agent


"My job is to find and attract mastery-based agents to the office, protect the culture, and make sure everyone is happy! "






