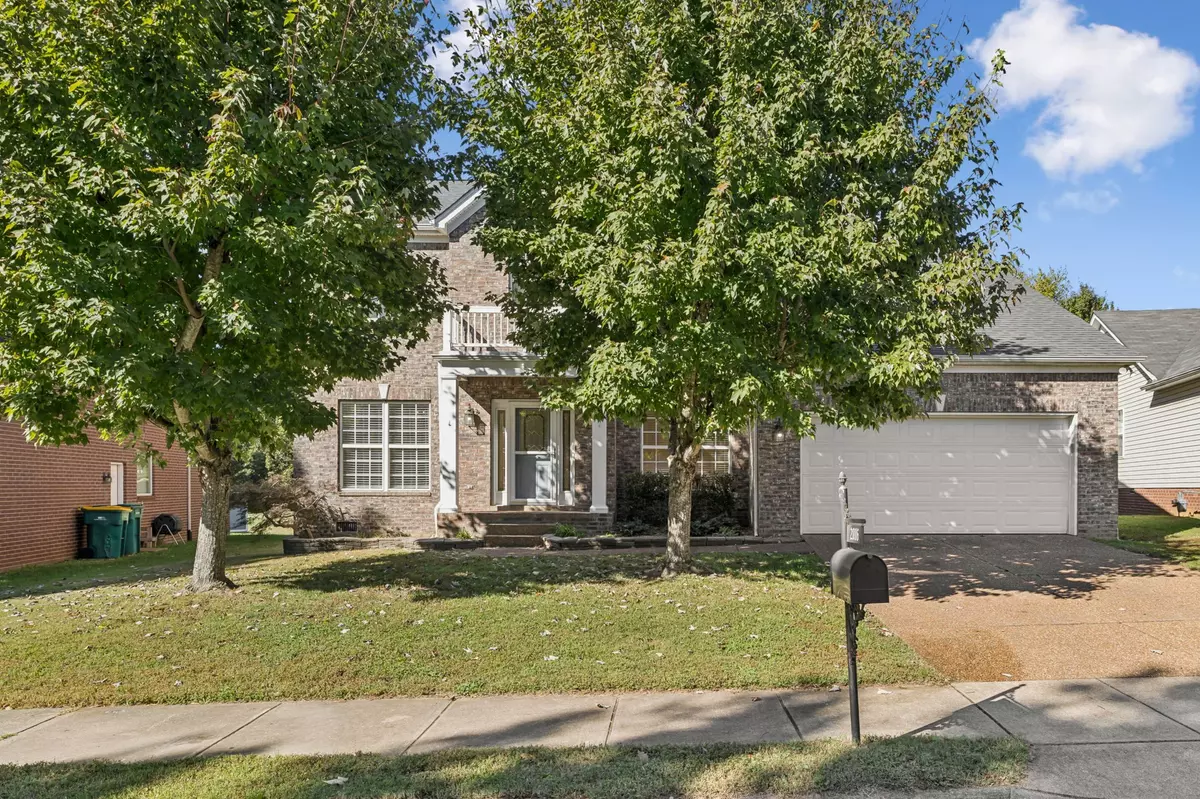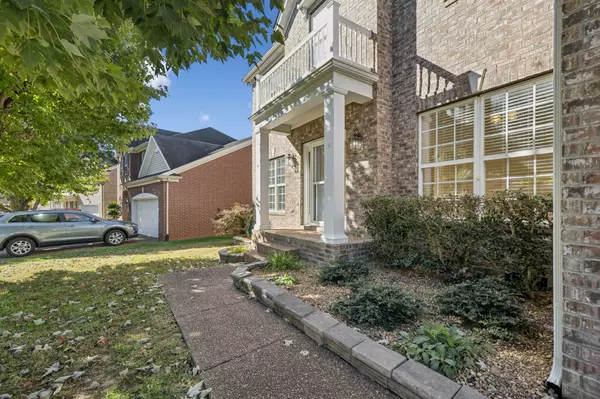
5 Beds
4 Baths
3,585 SqFt
5 Beds
4 Baths
3,585 SqFt
Key Details
Property Type Single Family Home
Sub Type Single Family Residence
Listing Status Active
Purchase Type For Sale
Square Footage 3,585 sqft
Price per Sqft $172
Subdivision Burtonwood
MLS Listing ID 3017913
Bedrooms 5
Full Baths 3
Half Baths 1
HOA Fees $43/mo
HOA Y/N Yes
Year Built 2005
Annual Tax Amount $2,730
Lot Size 9,583 Sqft
Acres 0.22
Lot Dimensions 60 X 124
Property Sub-Type Single Family Residence
Property Description
Location
State TN
County Williamson County
Rooms
Main Level Bedrooms 1
Interior
Interior Features Built-in Features, Ceiling Fan(s), Entrance Foyer, Walk-In Closet(s), High Speed Internet
Heating Central, Natural Gas
Cooling Ceiling Fan(s), Central Air, Electric
Flooring Carpet, Wood, Tile
Fireplaces Number 1
Fireplace Y
Appliance Electric Oven, Electric Range, Dishwasher, Microwave, Refrigerator, Stainless Steel Appliance(s)
Exterior
Garage Spaces 2.0
Utilities Available Electricity Available, Natural Gas Available, Water Available
Amenities Available Pool, Sidewalks, Underground Utilities
View Y/N false
Private Pool false
Building
Story 2
Sewer Public Sewer
Water Public
Structure Type Brick,Vinyl Siding
New Construction false
Schools
Elementary Schools Chapman'S Retreat Elementary
Middle Schools Spring Station Middle School
High Schools Summit High School
Others
HOA Fee Include Recreation Facilities
Senior Community false
Special Listing Condition Standard


"My job is to find and attract mastery-based agents to the office, protect the culture, and make sure everyone is happy! "






