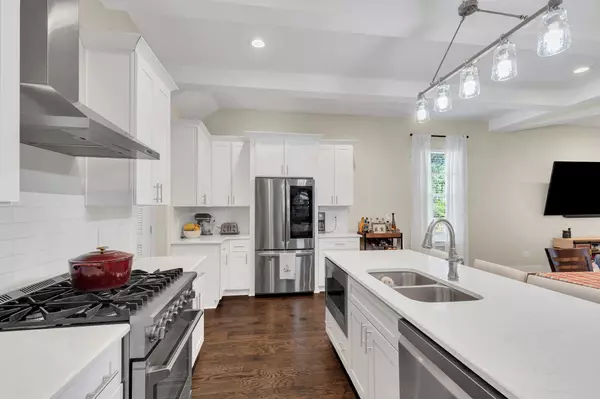
4 Beds
3 Baths
1,910 SqFt
4 Beds
3 Baths
1,910 SqFt
Open House
Sun Oct 19, 2:00pm - 4:00pm
Key Details
Property Type Single Family Home
Sub Type Horizontal Property Regime - Detached
Listing Status Active
Purchase Type For Sale
Square Footage 1,910 sqft
Price per Sqft $348
Subdivision 420 East Bend Lifestyle
MLS Listing ID 3017536
Bedrooms 4
Full Baths 3
HOA Y/N No
Year Built 2022
Annual Tax Amount $3,815
Lot Size 1,306 Sqft
Acres 0.03
Property Sub-Type Horizontal Property Regime - Detached
Property Description
The main level features an open-concept living area that seamlessly connects to a screened-in porch—perfect for morning coffee or evening relaxation and opens to a fully fenced backyard, ideal for pets or entertaining.
Upstairs, the spacious primary suite is a true retreat, featuring two generous walk-in closets and an extra-large shower for a spa-like experience.
Located just minutes from all the restaurants and shops along Charlotte Avenue, and a quick drive to Nashville West or 15 minutes to downtown, this home offers both convenience and charm.
Enjoy cozy vibes, thoughtful design, and outdoor spaces that make this property truly special.
Location
State TN
County Davidson County
Rooms
Main Level Bedrooms 1
Interior
Heating Central
Cooling Central Air
Flooring Wood, Tile
Fireplace N
Appliance Oven, Dishwasher, Disposal, Freezer, Ice Maker, Microwave, Refrigerator, Stainless Steel Appliance(s)
Exterior
Utilities Available Water Available
View Y/N false
Private Pool false
Building
Lot Description Level
Story 2
Sewer Public Sewer
Water Public
Structure Type Fiber Cement
New Construction false
Schools
Elementary Schools Charlotte Park Elementary
Middle Schools H. G. Hill Middle
High Schools James Lawson High School
Others
Senior Community false
Special Listing Condition Standard


"My job is to find and attract mastery-based agents to the office, protect the culture, and make sure everyone is happy! "






