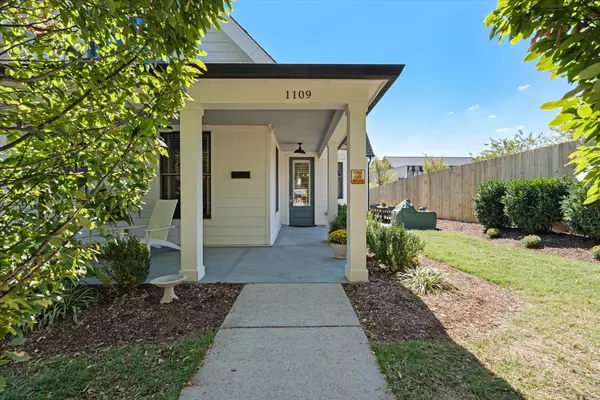
4 Beds
4 Baths
3,106 SqFt
4 Beds
4 Baths
3,106 SqFt
Key Details
Property Type Single Family Home
Sub Type Single Family Residence
Listing Status Active Under Contract
Purchase Type For Sale
Square Footage 3,106 sqft
Price per Sqft $482
Subdivision 12 South
MLS Listing ID 3016994
Bedrooms 4
Full Baths 3
Half Baths 1
HOA Y/N No
Year Built 1930
Annual Tax Amount $7,620
Lot Size 7,840 Sqft
Acres 0.18
Lot Dimensions 50 X 156
Property Sub-Type Single Family Residence
Property Description
Originally built in the 1930s and fully reimagined by Building Masters in 2013, the 3,106 sq ft plan marries classic charm with modern utility. Beamed ceilings, hardwood floors, and generous natural light set the tone, while the kitchen's sleek stone countertops, pendant lighting, and farmhouse sink open into a comfortable main living area that invites conversation. The primary suite rests on the main level, joined by three additional bedrooms, multiple gathering zones, and a flex room suited for office, play, or guest use.
Outdoor living shines with a rocking-chair front porch, covered entry, side-yard grill and dining terrace, and a rear patio perfect for morning coffee or evening unwind. The 50' × 156' lot lives large thanks to a handsome side alley that functions like a corner lot—granting both privacy and access to the attached garage.
Move in turnkey or explore the potential: finish the garage, expand the footprint, or add a detached DADU while keeping green space intact. The layout and location make it equally appealing for young families, downsizers, or professional couples who want main-level living without the 5,000 sq ft maintenance.
Moments from Ashwood Commons, Sevier Park, Frothy Monkey, Edley's, and the heart of 12 South—1109 Lawrence delivers that rare blend of privacy, polish, and proximity.
Location
State TN
County Davidson County
Rooms
Main Level Bedrooms 1
Interior
Interior Features Air Filter, Ceiling Fan(s), Walk-In Closet(s)
Heating Central
Cooling Central Air
Flooring Carpet, Wood, Tile
Fireplace N
Appliance Double Oven, Gas Range, Dishwasher, Disposal
Exterior
Garage Spaces 2.0
Utilities Available Water Available
View Y/N false
Roof Type Shingle
Private Pool false
Building
Story 2
Sewer Public Sewer
Water Public
Structure Type Hardboard Siding
New Construction false
Schools
Elementary Schools Waverly-Belmont Elementary School
Middle Schools John Trotwood Moore Middle
High Schools Hillsboro Comp High School
Others
Senior Community false
Special Listing Condition Standard


"My job is to find and attract mastery-based agents to the office, protect the culture, and make sure everyone is happy! "






