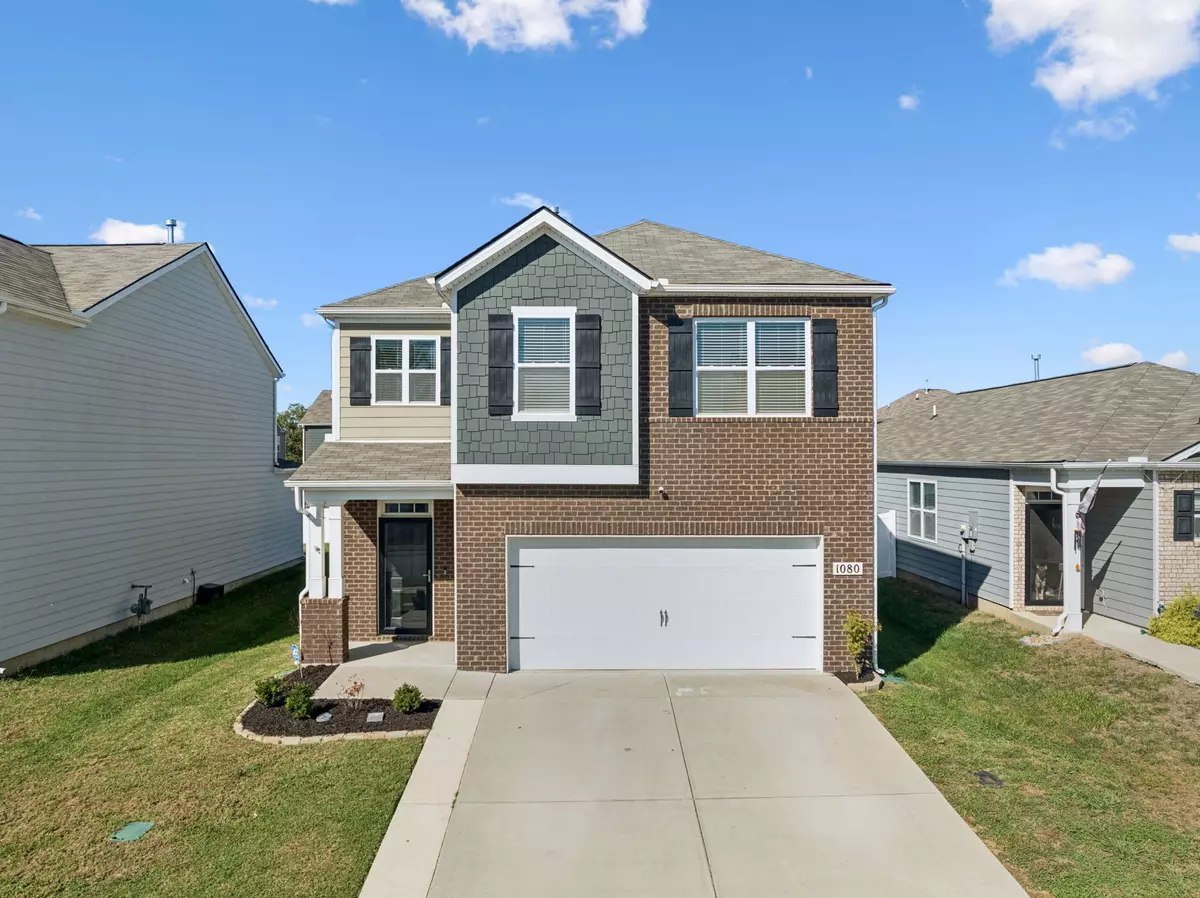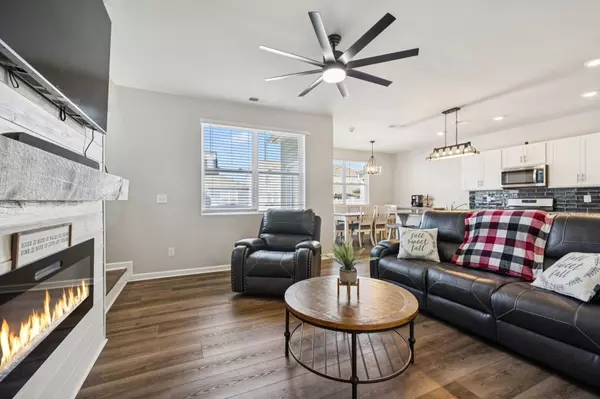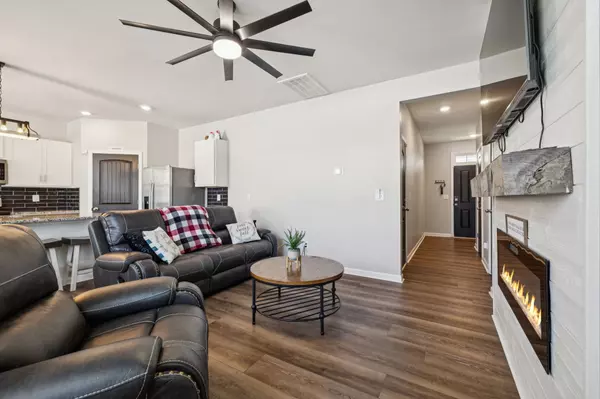
3 Beds
3 Baths
1,634 SqFt
3 Beds
3 Baths
1,634 SqFt
Key Details
Property Type Single Family Home
Sub Type Single Family Residence
Listing Status Active
Purchase Type For Sale
Square Footage 1,634 sqft
Price per Sqft $229
Subdivision Villages Of Hunter Point Ph 3A & 3B
MLS Listing ID 3012178
Bedrooms 3
Full Baths 2
Half Baths 1
HOA Fees $135/qua
HOA Y/N Yes
Year Built 2020
Annual Tax Amount $1,893
Lot Size 4,356 Sqft
Acres 0.1
Property Sub-Type Single Family Residence
Property Description
Just a hop from downtown Lebanon's funky shops and foodie haunts, you're close enough to sip local brews but far enough to hear crickets at night. Nashville's bright lights? A quick 35-mile jaunt. This all-brick beauty sits on a tidy 0.11-acre fully fenced lot, perfect for string lights and fire pit nights under Tennessee's starry night sky. Move-in ready, energy-smart, and itching for your story—1080 Pepper Stone Dr isn't just a house; it's where your next chapter gets wild. Setup your showing today!
Location
State TN
County Wilson County
Interior
Interior Features Extra Closets, Smart Light(s), Smart Thermostat
Heating Central, Natural Gas
Cooling Central Air, Electric
Flooring Carpet, Laminate, Vinyl
Fireplace N
Appliance Gas Oven, Gas Range, Dishwasher, Disposal, Microwave
Exterior
Exterior Feature Smart Camera(s)/Recording, Smart Light(s), Smart Lock(s)
Garage Spaces 2.0
Utilities Available Electricity Available, Natural Gas Available, Water Available
Amenities Available Playground, Pool, Underground Utilities, Trail(s)
View Y/N false
Private Pool false
Building
Story 2
Sewer Public Sewer
Water Public
Structure Type Hardboard Siding,Brick
New Construction false
Schools
Elementary Schools Sam Houston Elementary
Middle Schools Walter J. Baird Middle School
High Schools Lebanon High School
Others
Senior Community false
Special Listing Condition Standard


"My job is to find and attract mastery-based agents to the office, protect the culture, and make sure everyone is happy! "






