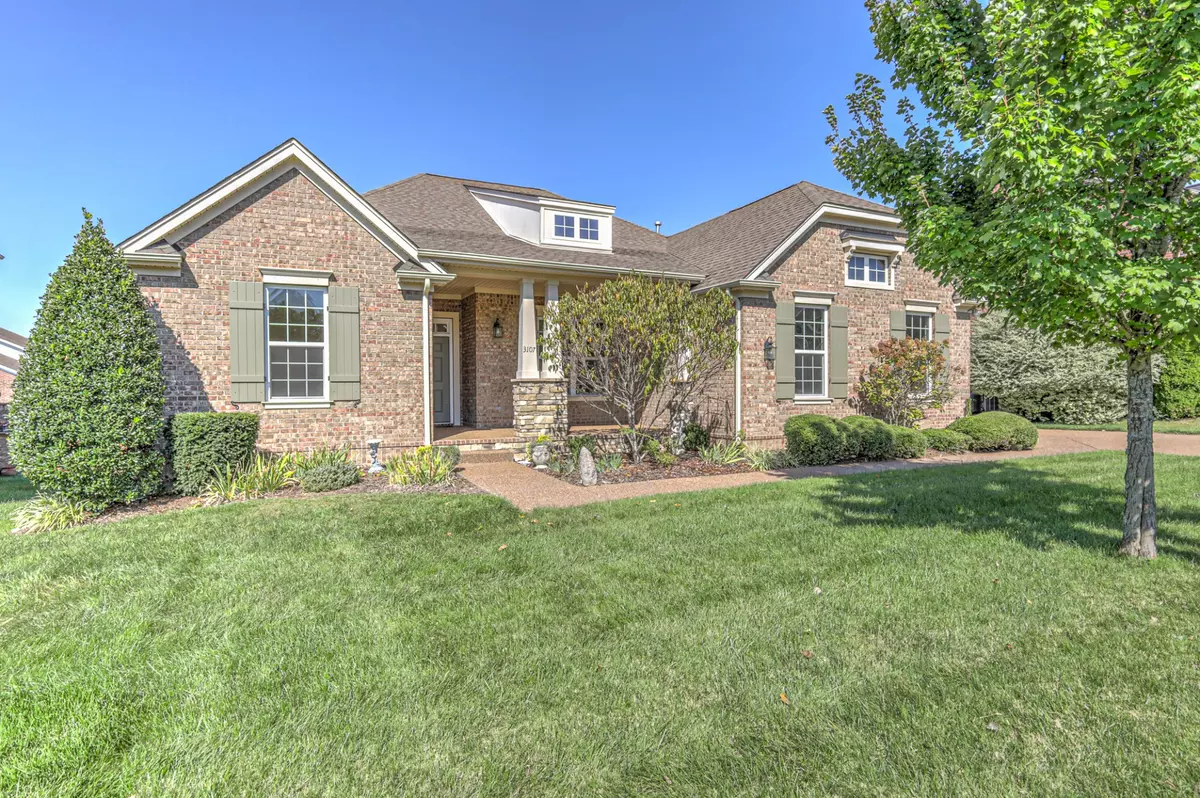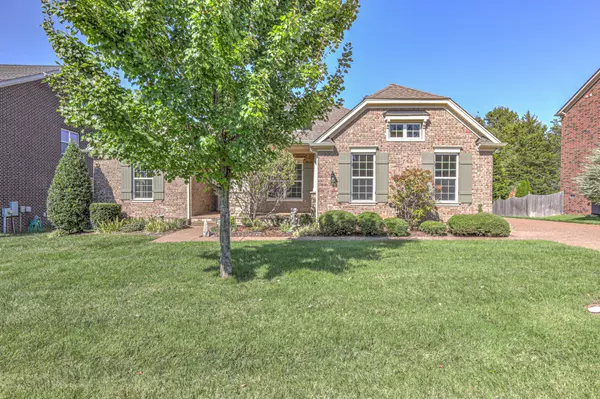
3 Beds
4 Baths
3,021 SqFt
3 Beds
4 Baths
3,021 SqFt
Key Details
Property Type Single Family Home
Sub Type Single Family Residence
Listing Status Active
Purchase Type For Sale
Square Footage 3,021 sqft
Price per Sqft $235
Subdivision Kelsey Glen Ph1 Sec 2A
MLS Listing ID 3011670
Bedrooms 3
Full Baths 3
Half Baths 1
HOA Fees $57/mo
HOA Y/N Yes
Year Built 2013
Annual Tax Amount $2,279
Lot Size 0.270 Acres
Acres 0.27
Lot Dimensions 80.66 X 135 IRR
Property Sub-Type Single Family Residence
Property Description
The open-concept design encompasses a formal dining room, a breakfast room, and a large kitchen equipped with a center island, Corian countertops, a gas stove, and a pantry. A private home office situated at the front of the house is perfect for those who work from home.
The main level boasts brand-new hardwood floors, fresh interior paint, and a cozy gas fireplace, creating an inviting atmosphere. Upstairs, a bonus room provides versatile space that can be used as a media room, playroom, or home gym.
Enjoy the outdoors from the covered front porch or the rear deck, and take advantage of the convenience of a 3-car garage. The property also features an irrigation system and abundant storage throughout.
Neighborhood amenities include access to a community pool, park, and walking trails, making this home a blend of comfort, functionality, and convenience—close to shopping and top-rated schools. It's truly move-in ready!
Location
State TN
County Wilson County
Rooms
Main Level Bedrooms 3
Interior
Interior Features Built-in Features, Extra Closets, Open Floorplan, Pantry, Walk-In Closet(s), Kitchen Island
Heating Central
Cooling Central Air
Flooring Carpet, Wood, Tile
Fireplaces Number 1
Fireplace Y
Appliance Built-In Gas Range, Dishwasher, Disposal, Microwave, Refrigerator, Stainless Steel Appliance(s)
Exterior
Garage Spaces 3.0
Utilities Available Water Available
Amenities Available Playground, Pool, Sidewalks, Trail(s)
View Y/N false
Roof Type Asphalt
Private Pool false
Building
Story 2
Sewer Public Sewer
Water Public
Structure Type Brick
New Construction false
Schools
Elementary Schools Springdale Elementary School
Middle Schools West Wilson Middle School
High Schools Mt. Juliet High School
Others
HOA Fee Include Recreation Facilities
Senior Community false
Special Listing Condition Standard


"My job is to find and attract mastery-based agents to the office, protect the culture, and make sure everyone is happy! "






