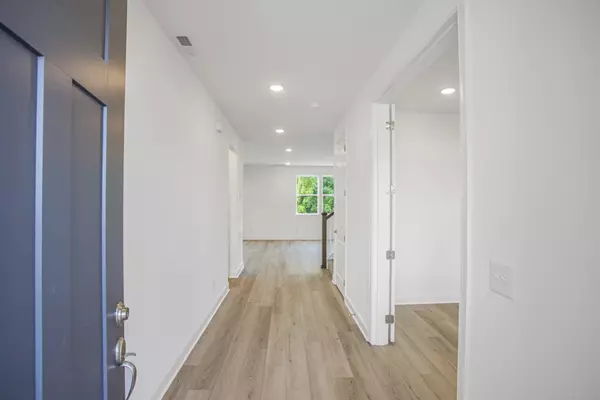
4 Beds
3 Baths
2,715 SqFt
4 Beds
3 Baths
2,715 SqFt
Open House
Fri Oct 24, 10:00am - 5:00pm
Sat Oct 25, 11:00am - 5:00pm
Sun Oct 26, 12:00pm - 5:00pm
Key Details
Property Type Single Family Home
Sub Type Single Family Residence
Listing Status Active
Purchase Type For Sale
Square Footage 2,715 sqft
Price per Sqft $183
Subdivision Williamsport Landing
MLS Listing ID 3006916
Bedrooms 4
Full Baths 2
Half Baths 1
HOA Fees $29/mo
HOA Y/N Yes
Year Built 2025
Annual Tax Amount $3,400
Lot Size 0.260 Acres
Acres 0.26
Lot Dimensions 90x133
Property Sub-Type Single Family Residence
Property Description
This move-in ready Hemingway blends timeless elegance with everyday comfort, nestled along a private wooded tree line that offers peace, privacy, and the perfect backdrop for seasonal memories.
Step onto the welcoming covered porch and into a flexible front room—ideal for a cozy home office, formal sitting area, or a festive space to greet guests. The expansive great room flows seamlessly into a gourmet kitchen with a large center island, walk-in pantry, and a sunroom that fills the space with natural light—perfect for holiday baking, decorating, and entertaining.
A main-floor powder room adds convenience for guests, while upstairs you'll find a spacious loft, a luxurious primary suite with extra windows, double sinks, and a walk-in closet, plus three secondary bedrooms and a centrally located laundry room—everything you need for comfort and connection this season.
Special financing available through the builder's preferred lender:
4.99% FHA/VA LOCKED for 30 YEARS
3.75% FHA/VA 5/1 ARM
3.999% Conventional 7/6 ARM
(For contracts written by September 30th)
Photos shown are of the actual home on Homesite #41.
Quick close available—don't miss your chance to be home for the holidays in one of the area's most desirable communities!
Location
State TN
County Maury County
Interior
Interior Features Pantry, Walk-In Closet(s)
Heating Central, Electric
Cooling Central Air, Electric
Flooring Carpet, Other, Tile
Fireplaces Number 1
Fireplace Y
Appliance Electric Oven, Cooktop, Electric Range, Dishwasher, Disposal, Freezer, Microwave
Exterior
Garage Spaces 2.0
Utilities Available Electricity Available, Water Available
View Y/N false
Roof Type Asphalt
Private Pool false
Building
Lot Description Level
Story 2
Sewer Public Sewer
Water Public
Structure Type Hardboard Siding,Brick
New Construction true
Schools
Elementary Schools J. R. Baker Elementary
Middle Schools Whitthorne Middle School
High Schools Columbia Central High School
Others
Senior Community false
Special Listing Condition Standard


"My job is to find and attract mastery-based agents to the office, protect the culture, and make sure everyone is happy! "






