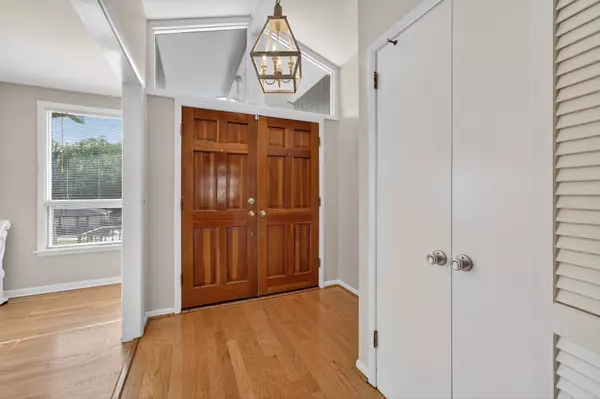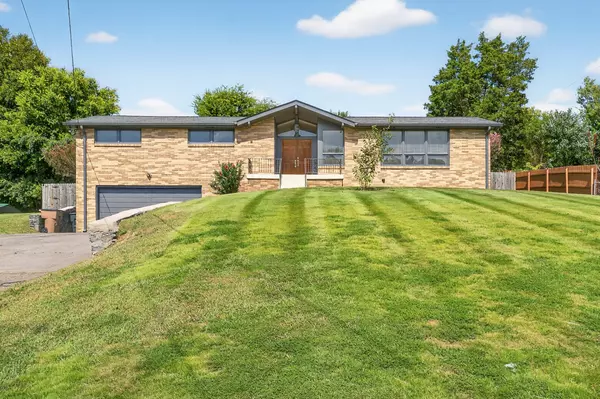
3 Beds
3 Baths
2,507 SqFt
3 Beds
3 Baths
2,507 SqFt
Key Details
Property Type Single Family Home
Sub Type Single Family Residence
Listing Status Pending
Purchase Type For Sale
Square Footage 2,507 sqft
Price per Sqft $193
Subdivision Glengarry Park
MLS Listing ID 2992486
Bedrooms 3
Full Baths 3
HOA Y/N No
Year Built 1965
Annual Tax Amount $2,606
Lot Size 0.350 Acres
Acres 0.35
Lot Dimensions 104 X 158
Property Sub-Type Single Family Residence
Property Description
Location
State TN
County Davidson County
Rooms
Main Level Bedrooms 3
Interior
Interior Features Entrance Foyer, Extra Closets, Hot Tub
Heating Central, Natural Gas
Cooling Central Air, Electric
Flooring Wood, Laminate, Tile
Fireplaces Number 2
Fireplace Y
Appliance Dishwasher, Refrigerator, Built-In Electric Oven, Built-In Electric Range
Exterior
Garage Spaces 2.0
Pool Above Ground
Utilities Available Electricity Available, Natural Gas Available, Water Available
View Y/N false
Private Pool true
Building
Lot Description Sloped
Story 1
Sewer Public Sewer
Water Public
Structure Type Brick
New Construction false
Schools
Elementary Schools Glengarry Elementary
Middle Schools Wright Middle
High Schools Glencliff High School
Others
Senior Community false
Special Listing Condition Standard


"My job is to find and attract mastery-based agents to the office, protect the culture, and make sure everyone is happy! "






