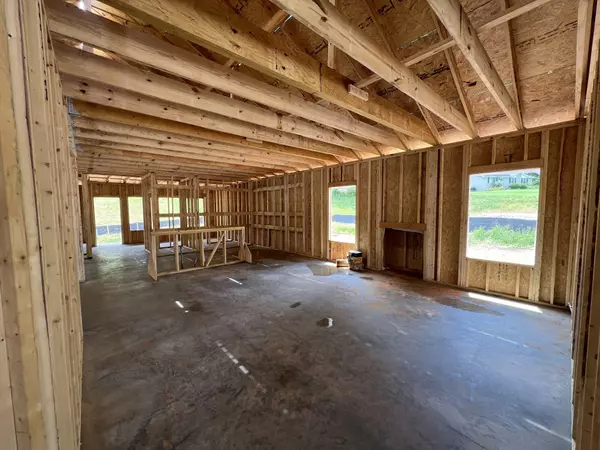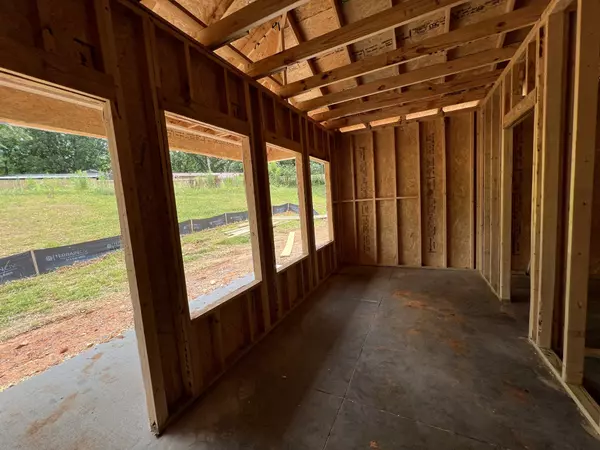
3 Beds
2 Baths
1,911 SqFt
3 Beds
2 Baths
1,911 SqFt
Open House
Sat Nov 01, 10:00am - 6:00pm
Sun Nov 02, 12:00pm - 5:00pm
Mon Nov 03, 10:00am - 6:00pm
Tue Nov 04, 10:00am - 6:00pm
Fri Oct 31, 10:00am - 6:00pm
Key Details
Property Type Single Family Home
Sub Type Single Family Residence
Listing Status Active
Purchase Type For Sale
Square Footage 1,911 sqft
Price per Sqft $313
Subdivision Brush Creek
MLS Listing ID 2985938
Bedrooms 3
Full Baths 2
HOA Fees $85/mo
HOA Y/N Yes
Year Built 2025
Annual Tax Amount $2,500
Lot Size 0.370 Acres
Acres 0.37
Property Sub-Type Single Family Residence
Property Description
Location
State TN
County Williamson County
Rooms
Main Level Bedrooms 3
Interior
Interior Features Entrance Foyer, Extra Closets, High Ceilings, Open Floorplan, Pantry, Walk-In Closet(s), High Speed Internet, Kitchen Island
Heating Central, Electric, Heat Pump
Cooling Central Air, Electric
Flooring Carpet, Laminate, Tile
Fireplaces Number 1
Fireplace Y
Appliance Electric Oven, Electric Range, Dishwasher, Disposal, ENERGY STAR Qualified Appliances, Microwave
Exterior
Garage Spaces 3.0
Utilities Available Electricity Available, Water Available, Cable Connected
Amenities Available Sidewalks, Underground Utilities
View Y/N false
Private Pool false
Building
Lot Description Level, Sloped
Story 1
Sewer Public Sewer
Water Public
Structure Type Fiber Cement,Brick
New Construction true
Schools
Elementary Schools Westwood Elementary School
Middle Schools Fairview Middle School
High Schools Fairview High School
Others
Senior Community false
Special Listing Condition Standard


"My job is to find and attract mastery-based agents to the office, protect the culture, and make sure everyone is happy! "






