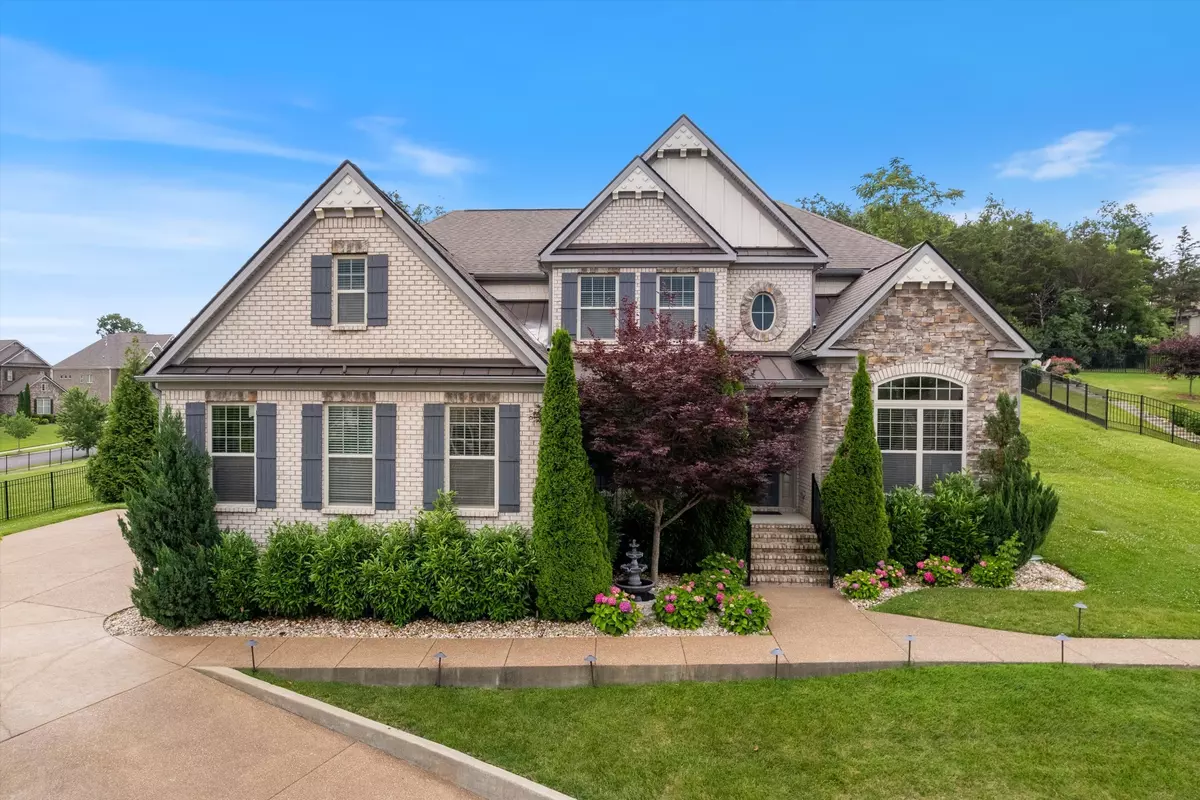
5 Beds
5 Baths
4,410 SqFt
5 Beds
5 Baths
4,410 SqFt
Key Details
Property Type Single Family Home
Sub Type Single Family Residence
Listing Status Active
Purchase Type For Sale
Square Footage 4,410 sqft
Price per Sqft $277
Subdivision Catalina Ph5
MLS Listing ID 2981633
Bedrooms 5
Full Baths 4
Half Baths 1
HOA Fees $70/mo
HOA Y/N Yes
Year Built 2018
Annual Tax Amount $3,994
Lot Size 0.520 Acres
Acres 0.52
Lot Dimensions 145.9 X 190.4
Property Sub-Type Single Family Residence
Property Description
Welcome to this stunning 5-bedroom, 4.5-bath all-brick home offering more than 4,400 square feet of elegant living space in Nolensville's highly desirable Catalina community. Perfectly situated on a 0.64-acre lot, this property blends luxury, comfort, and functionality to create a home you'll never want to leave.
A beautifully landscaped front yard and inviting covered porch set the tone for what awaits inside. Step through the front door to discover an open and light-filled layout featuring rich hardwood floors, high ceilings, and a seamless flow between the living, dining, and kitchen areas—ideal for entertaining or relaxing.
The chef's kitchen is a true showpiece with quartz countertops, stainless steel appliances, an oversized island, tile backsplash, and abundant cabinetry. The dining area and great room feature a cozy fireplace and large windows framing the private backyard.
The main level also includes a dedicated home office and a guest suite with full bath, while upstairs you'll find a spacious bonus room, media room, three secondary bedrooms, and a luxurious primary suite with a spa-like bath and huge walk-in closet.
Step outside to the screened and covered patio, complete with a built-in grill and stove setup, ideal for outdoor living year-round. Whether you're sipping morning coffee or hosting friends, this space is perfect for every season.
Additional highlights include a 3-car garage and access to Catalina's resort-style amenities, including a pool, clubhouse, walking trails, and beautifully maintained green spaces. Zoned for top-rated Williamson County schools and minutes from I-840, Brentwood, Franklin, and Nolensville's dining and shops, this home offers exceptional value in one of Middle Tennessee's premier neighborhoods.
Location
State TN
County Williamson County
Rooms
Main Level Bedrooms 1
Interior
Interior Features Ceiling Fan(s), Extra Closets, In-Law Floorplan, Pantry, Smart Thermostat, Walk-In Closet(s), High Speed Internet
Heating Central, Natural Gas
Cooling Ceiling Fan(s), Central Air
Flooring Carpet, Wood
Fireplaces Number 2
Fireplace Y
Appliance Built-In Gas Oven, Cooktop, Dishwasher, Disposal, Microwave, Stainless Steel Appliance(s)
Exterior
Exterior Feature Gas Grill, Smart Camera(s)/Recording
Garage Spaces 3.0
Utilities Available Natural Gas Available, Water Available
Amenities Available Pool, Sidewalks, Underground Utilities, Trail(s)
View Y/N false
Roof Type Shingle
Private Pool false
Building
Lot Description Sloped
Story 2
Sewer Public Sewer
Water Public
Structure Type Brick
New Construction false
Schools
Elementary Schools Sunset Elementary School
Middle Schools Sunset Middle School
High Schools Nolensville High School
Others
HOA Fee Include Maintenance Grounds,Recreation Facilities
Senior Community false
Special Listing Condition Standard


"My job is to find and attract mastery-based agents to the office, protect the culture, and make sure everyone is happy! "






